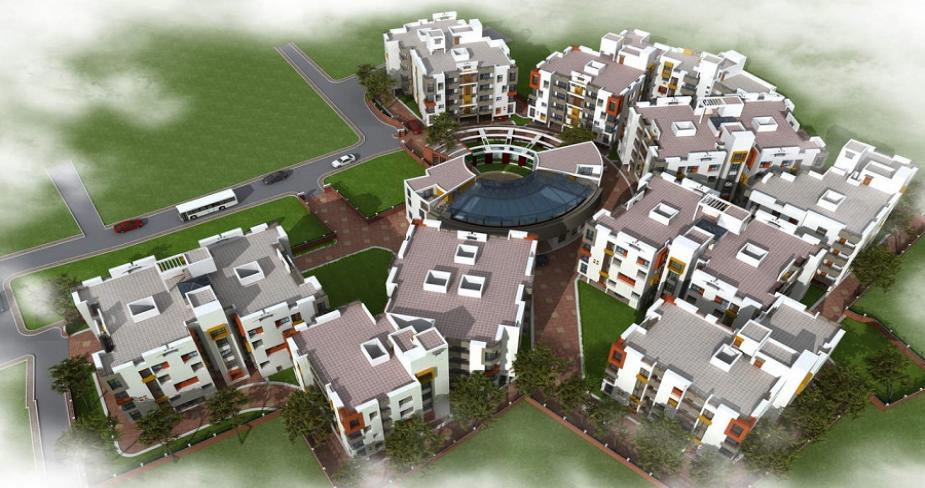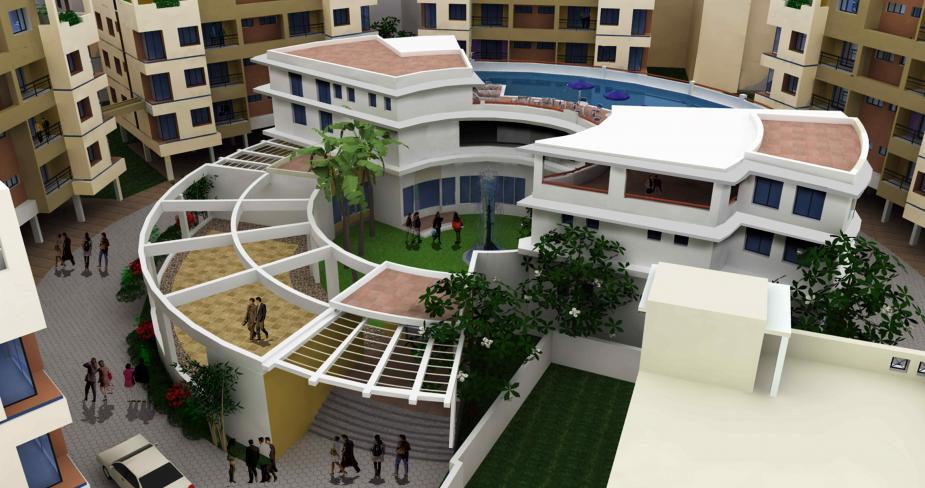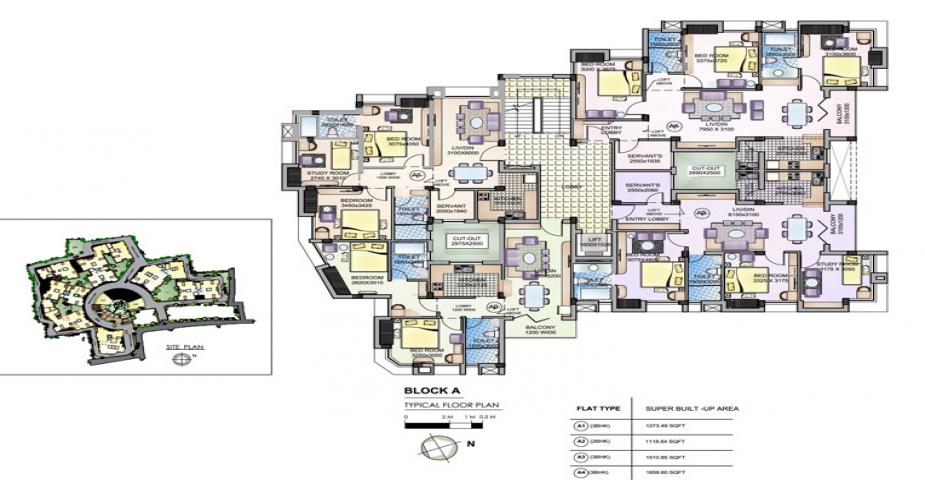4 Sight Florence
Garia, Kolkata

.jpg)

.jpg)
Project Summary
- Price :Price on Request
- Property Type: Residential
- Sqft Area :1118 Sq.Ft. - 2013 Sq.Ft.
- Unit Type :2 to 3 BHK
- Possession: Under Construction
- Land Area : 3.20 Acres of Land
- Total Units : 8 Buildings - 130 units
- USP: The spacious homes have ample cross ventilation and offer privacy which can be matched only in private residential bungalows.
- E-Brochure : Download
- Social Infrastructure :
Leading schools, Market Place,Hospitals, Malls, Hotels in close vicinity.
- Accessibility :
Well-Connected to all parts of Kolkata by different modes of public transport.
- Amenities
- Specifications
- Developer
- Architect
- Club House
- Jogging and Strolling Track
- Cycling & Jogging Track
- Power Back Up
- Swimming Pool
- Intercom Facility
- Lift
- Security
- Service/Goods Lift
- Gymnasium
- Indoor Games Room
- Kids Club6
Flooring:-
- Balcony: Vitrified Tiles
- Kitchen: Anti Skid Ceramic, Vitrified Tiles
- Living/Dining: Vitrified Tiles
- Master Bedroom: Vitrified Tiles
- Other Bedroom: Vitrified Tiles
- Toilet: Anti Skid Ceramic, Vitrified Tiles
Fitting:-
- Main Door: Decorative Door
- Internal Door: Solid Core Flushed Door, HDF Doors
- Electrical: Concealed Copper Wiring with Modular Switches
- Kitchen: Granite Platform, Stainless Steel Sink
- Windows: Anodized Aluminium, UPVC Sliding Window
- Toilets: Sanitary Ware of Reputed Brand CP Fittings of Standard Make
Walls:-
- Exterior: High Quality Water Proof Acrylic Paints
- Interior: Wall Putty
- Kitchen: Dado Tiles up to Lintel Level from Cooking Platform
- Toilets: Glaze Tiles up to Lintel Level


Ganguly Group






