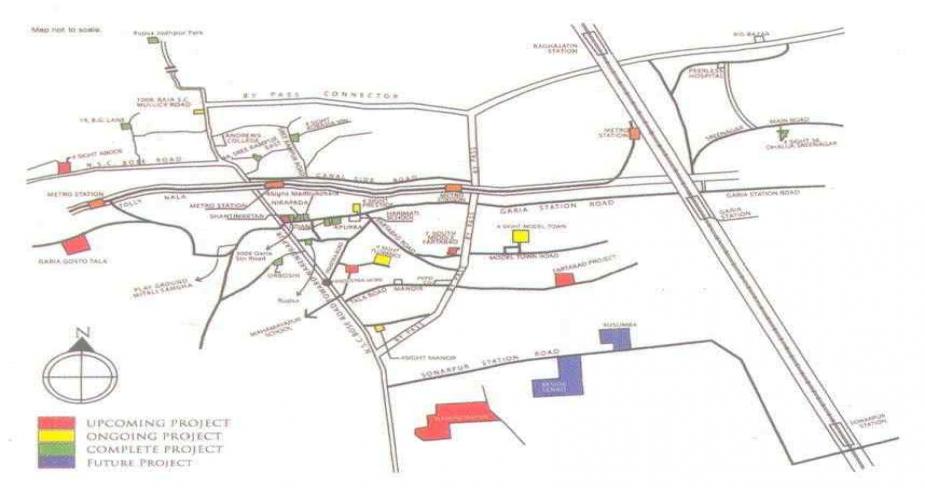4 Sight Manor
Garia, Kolkata


Project Summary
- Price :Price on Request
- Property Type: Residential
- Sqft Area :954 Sq.Ft. - 1766 Sq.Ft.
- Unit Type :2 to 3 BHK
- Possession: Ready to Move
- Land Area : 3 Bigha's of Land
- Total Units : 70 Units; 5 Towers (G+4)
- USP: The project promises natural ventilation and a convenient location.
- E-Brochure : Download
- Social Infrastructure :
All types of day to day amenities like bazaars, banks, clinics and schools are within easy commuting distance from the residential site. Restaurants and cinema halls are also within easy reach.
- Accessibility :
It is easily accessible by bus, train and taxi from all parts of the city.
- Amenities
- Specifications
- Developer
- Architect
- Community Hall
- Children's play area
- Lounge area
- Swimming Pool
- Landscaped garden
- Cable connection
- Standby Generator for uninterrupted supply
- EPABX facility
- Comprehensive and modern round the clock security system with CCTV.
- Community Hall
- Children's play area
- Lounge area
- Swimming Pool
- Landscaped garden
- Cable connection
- Standby Generator for uninterrupted supply
- EPABX facility
- Comprehensive and modern round the clock security system with CCTV.
- Structure:- RCC Frame.
- Walls:- Conventional brickwork.
- Wall Finish:- Plaster of Paris with putty .
- Flooring:- Vitrified flooring in Living/Dining rooms, Kitchen and Balocny,& anti-skid flooring Toilet.
- Kitchen:- One granite slab for cooking platform with dado of ceramic glazed tiles upto 2 feet hight and one steel sink.
- Toilet:- Standard glazed tiles up to 6 ft. on walls.
- Sanitary:- Ceramic white of reputed brands, CP fittings of reputed brand.
- Doors:- Laminated steel anodized main door PVC door in Toilet other doors will be flush door.
- Windows:-
Anodized sliding aluminum full open Window with smoke glass
Stair case and Common Lobby-Green Marble.


Ganguly Group






