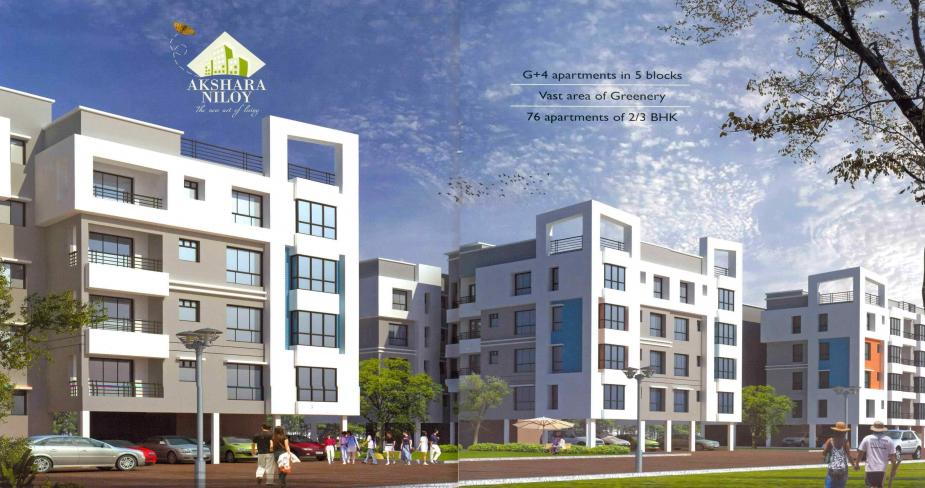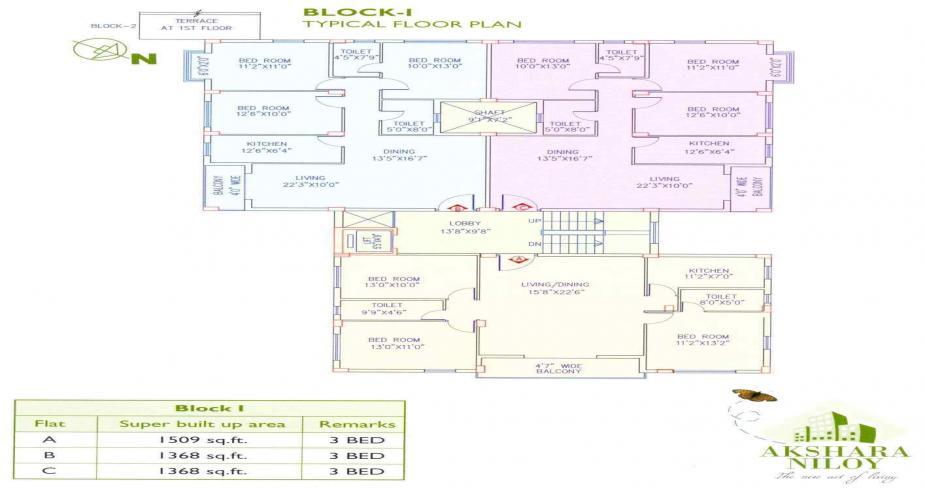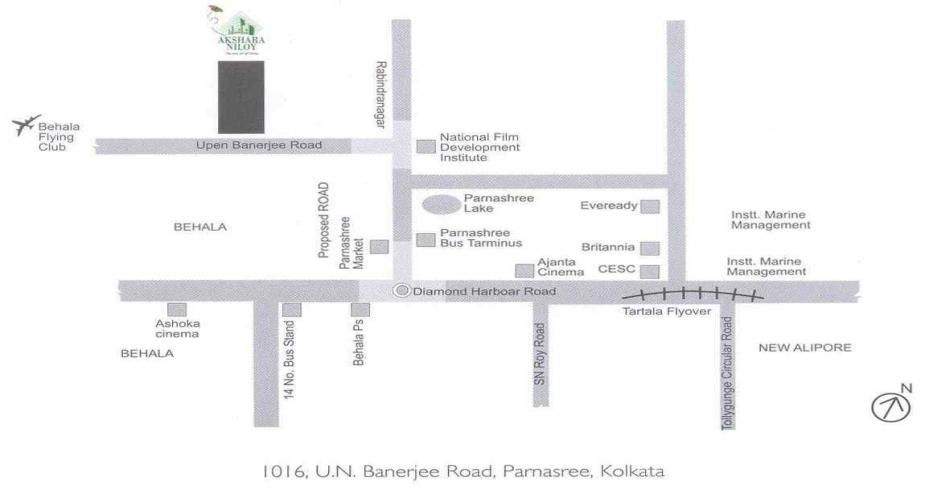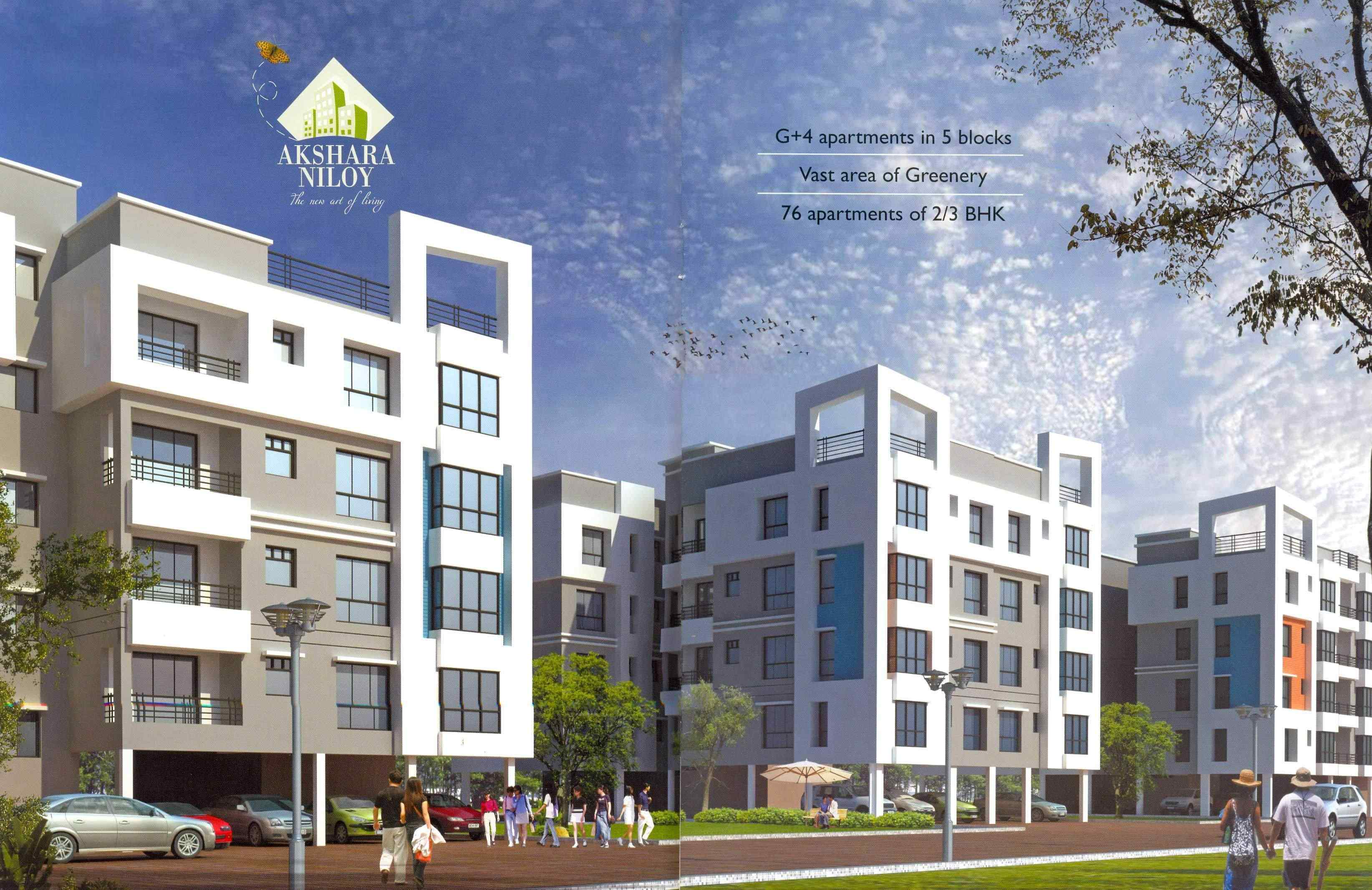Akshara Niloy
Parnashree, Kolkata

Project Summary
- Price :Price on Request
- Property Type: Residential
- Sqft Area :970 Sq.Ft. - 1509 Sq.Ft.
- Unit Type :2 to 3 BHK
- Possession: Ready to Move
- Land Area : 5.10 Acres of Land
- Total Units : 76 Units, 5 Towers
- USP: It’s vast stretch of greenery not only provides a refreshing change but together with it’s state of the art buildings.
- E-Brochure : Download
- Social Infrastructure :
All types of day to day amenities like bazaars, banks, clinics and schools are within easy commuting distance from the residential site. Restaurants and cinema halls are also within easy reach.
- Accessibility :
It is located near the Behala Flying Club with easy access and commutability to other parts of the city.
- Amenities
- Specifications
- Developer
- Architect
- Modern Multigym
- Games Room
- Library
- Water Filtration Plant
- Children’s Play Area
- Landscaped Garden
- 24 hrs Power back up with generator
- Community hall
- Structure:-
RCC foundation as per geo-technical engineer’s recommendation.
- Walls:-
External 8”. Internal 5”/3” brick walls.
- Flooring:-
Marble/Tiles.
- Doors & Windows:-
Good quality flush door.
Sliding aluminium windows with glass panel.
- Kitchen:-
Counter table with granite top & stainless steel sink.
Ceramic tiles dado of 2ft above the counter fitted with “Electrical Chimney”.
- Toilet:-
Floor antiskid ceramic tiles/marble. Walls-ceramic tiles up to door height. Hot & cold lines in shower & basin.
White sanitaryware of reputed brand.
- Finishing:-
External high quality paint. Internal plaster of paris.
- Flat Interiors:-
All bedrooms provided with “air conditioners”.
- Electricals:-
Concealed copper wiring of ISI brand and switches of reputed brand.
- Elevator:-
Adequate elevators in each block with a capacity of 5/6 passengers.


Akshara Group
Mr. Raj Kumar Agarwal
&
Mr. Asish Chakraborty






