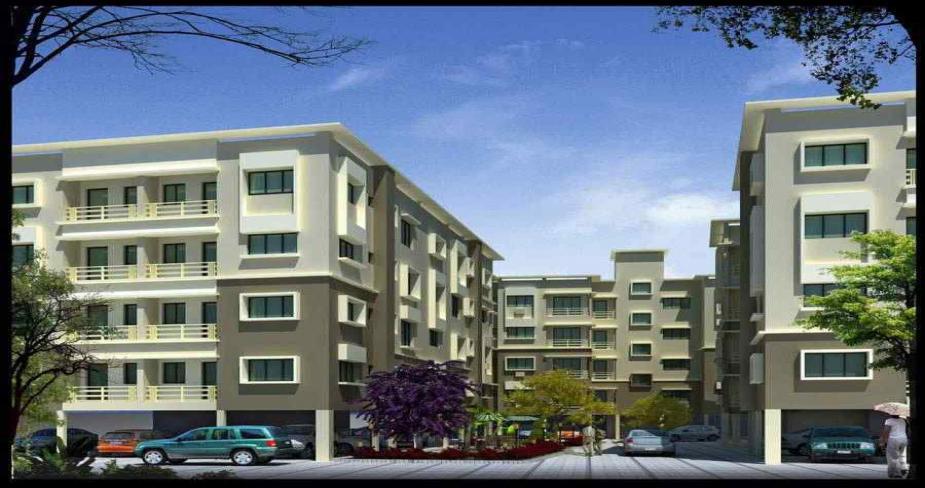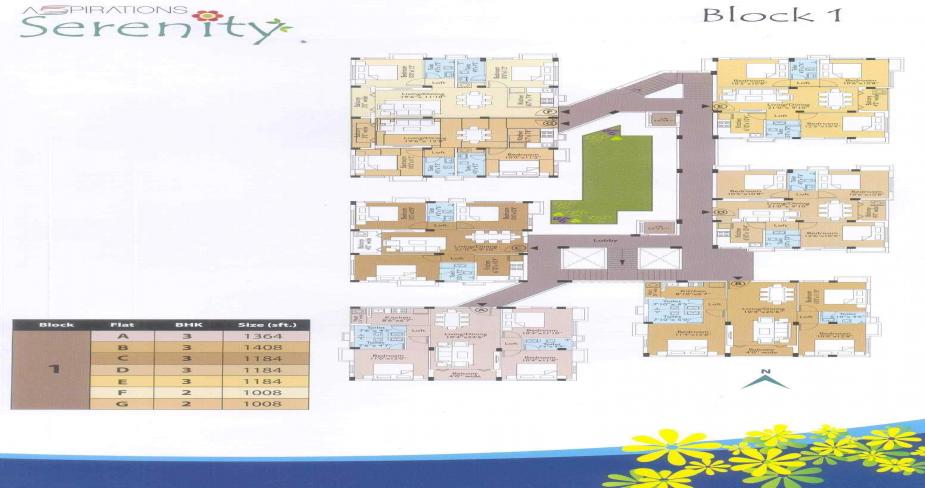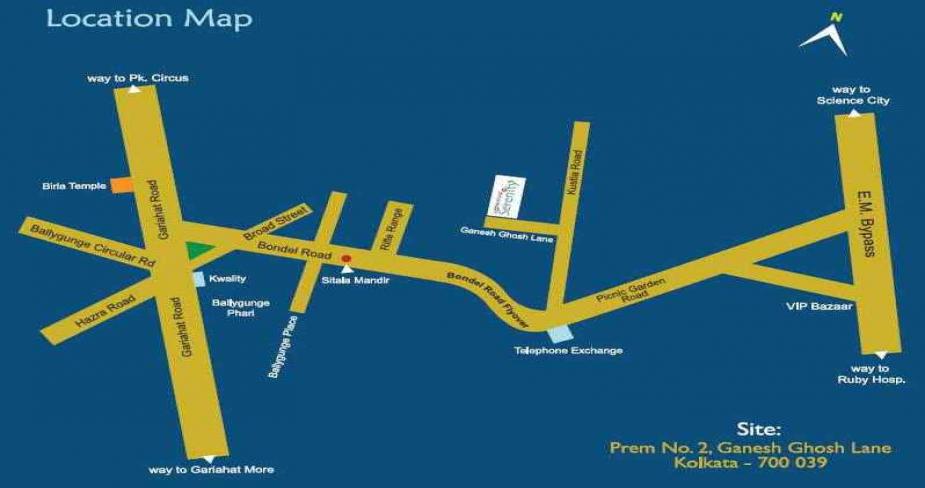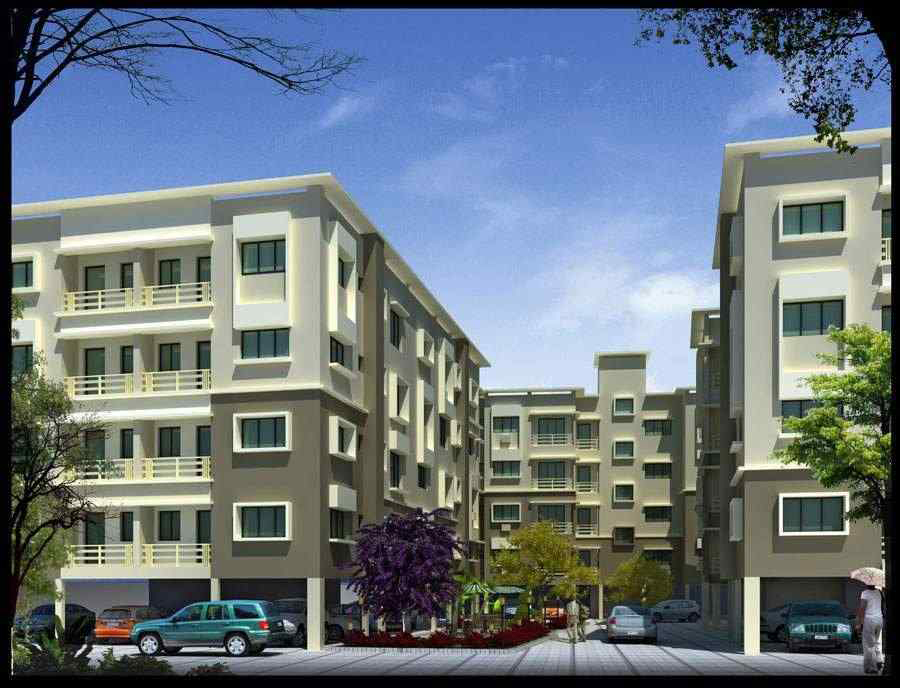Aspirations Serenity
Picnic Garden, Kolkata

Project Summary
- Price :Price on Request
- Property Type: Residential
- Sqft Area :1008 Sq.Ft. - 1553 Sq.Ft.
- Unit Type :2 to 3 BHK
- Possession: Ready to Move
- Land Area : 1.19 Acres of Land
- Total Units : 5 Towers; 91 Units
- USP: This Vast, center of the city development with 57% open area allows you to Breath, Walk, Look and Enjoy Dreams to your fullest. It also provides the unique opportunity to address one's individual parcel.
- E-Brochure : Download
- Social Infrastructure :
Leading schools, Market Place,Hospitals, Malls, Hotels in close vicinity.
- Accessibility :
Just 15mins from Ballygunge Phari.
- Amenities
- Specifications
- Developer
- Architect
- Landscape Gardens:-
The Landscape Gardens are always there to give you ample space to sit and watch the kids have a ball in the Outdoor.
- Children’s Playground:-
Spending time with flowers and little twitters was never this good before.
- Gym:-
A workout session at the high quality equipment to nourish your fitness levels. Sweet it out and discover a new and vibrant self.
- AC Community Hall:-
A large AC Community Hall will be at your service and can serve as a nice venue for all kinds of social get-togethers.
- Generator Back-Up:-
You will forget the power-cuts when you have a Generator Back up. Kids can have uninterrupted TV programme.
- Water Filtration Plan:-
Clean water is a must for people to live a healthy life. The residents will have access to water that will be properly treated and cleaned in the in-house Water Filtration Plan.
- Structure:- Earth quake resistant R.C.C. frame structure.
- External Finish:- Blending of water proof acrylic base paint and other decorative finish.
- Wall:- Clay/Flyash Brick
- Corridor:- Vitrified tile flooring
- Balcony:- MS railings
- Unit Flooring:- Vitrified tiles in living room, dining room, bedroom & balcony, anti-skid ceramic tiles in toilet.
- Kitchen:- Counter with Granite slab and stainless steel sink
- Toilets:- Ceramic tiles upto door height, sanitary ware of reputed make.
- Windows:- Anodized coated aluminum windows.
- Main Door & other Doors:- Hardwood frame with solid core flush doors.
- Interior Finish:- Smooth finish plaster of parish on walls.
- CP Fittings:- Jaguar or Equivalent
- Electrical:- Concealed wiring with modular switch, TV point.
- Lift Lobby:- Flooring with Marble/Granite, Lift Facia with Granite Tiles.
- Elevator:- Automatic passenger elevators.
- Back up Generator:- Stand by generator for lights in common area, lifts and pumps.
- Cable TV:- Provision of Cable TV point with wiring.
- Security System:- CCTV installation, Fire detection & protection.
- Other Treatment:- Water proofing on roof and in all toilets.


Aspirations Group






