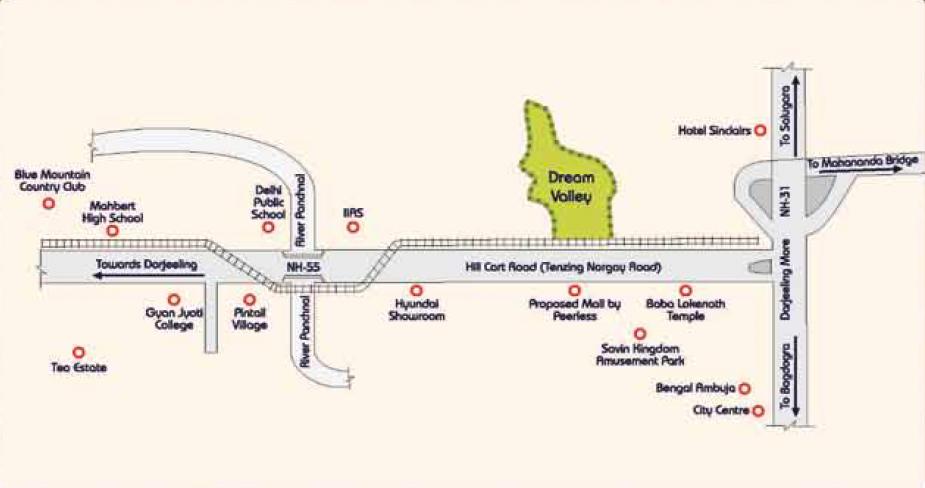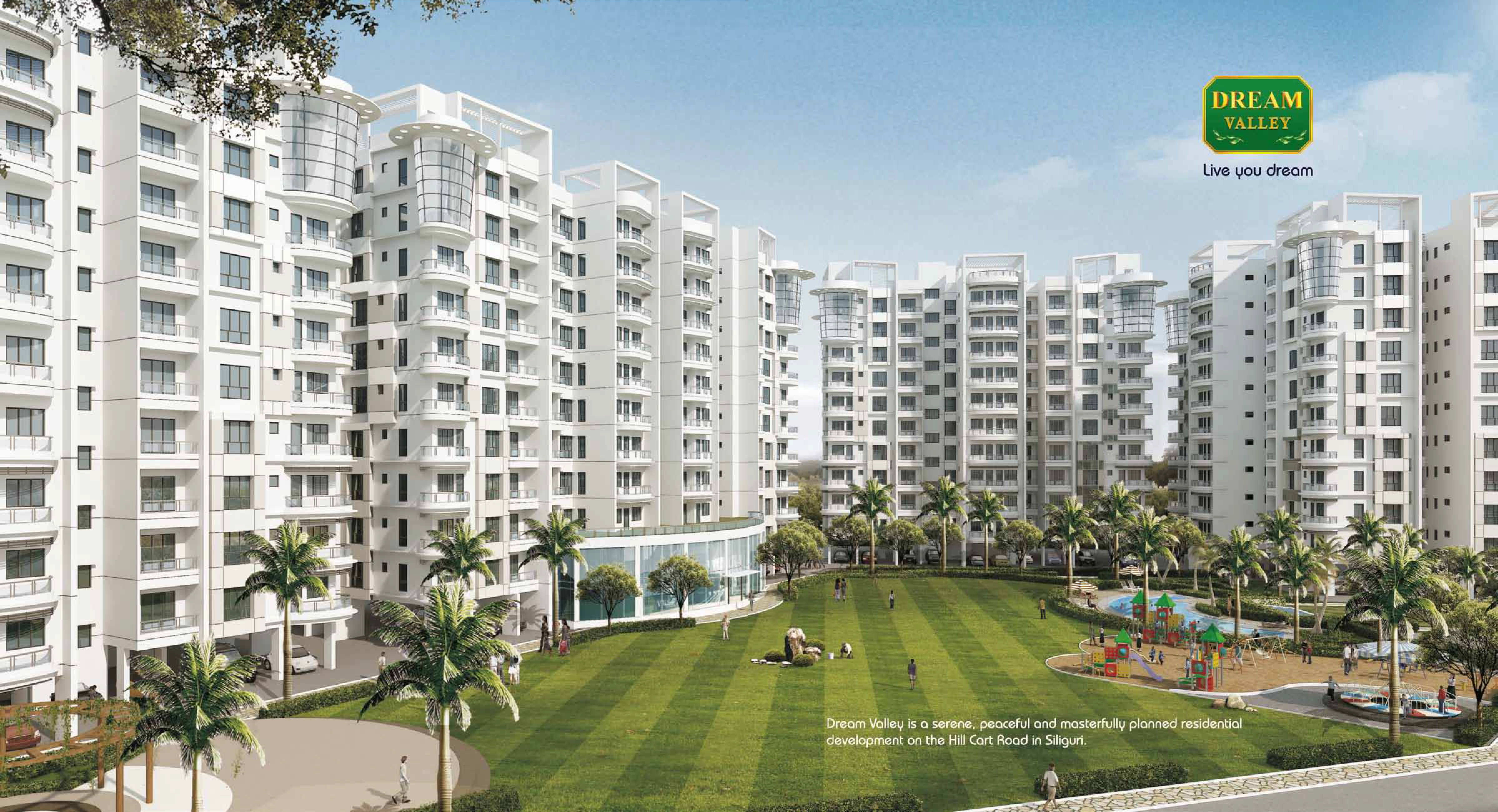Dream Valley
Dagapur, Siliguri
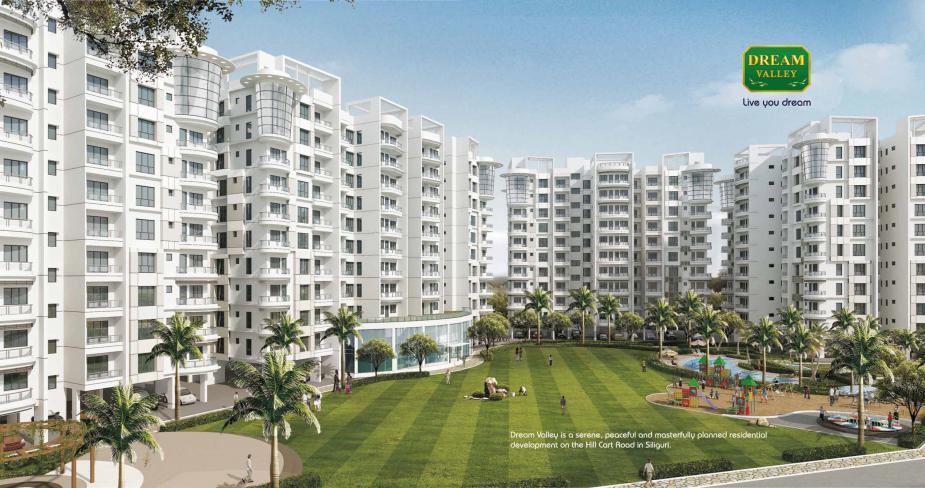
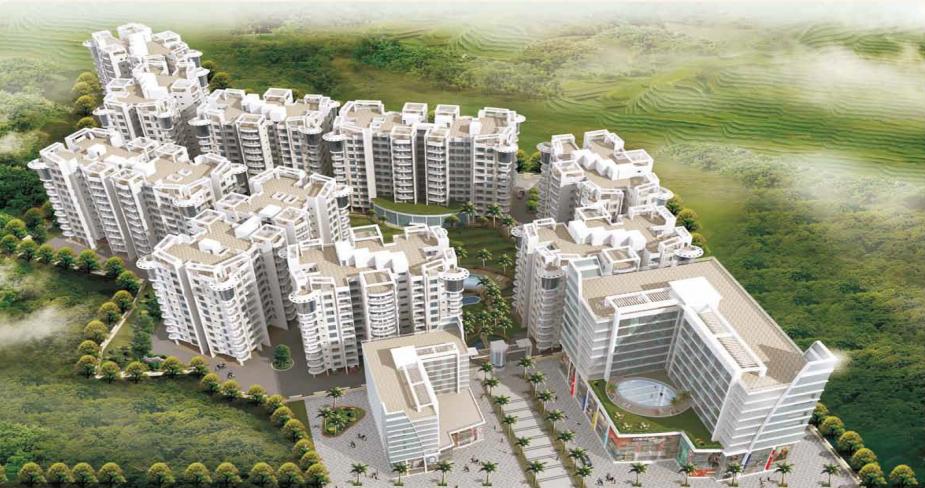
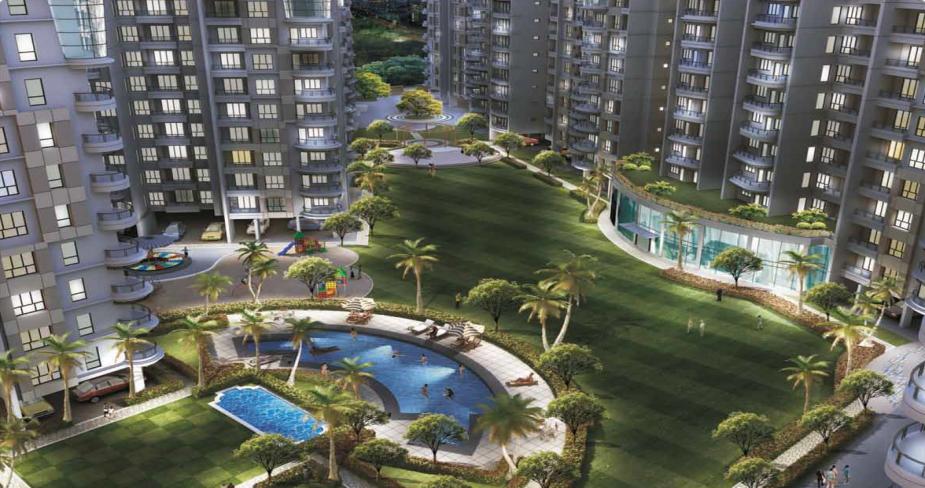
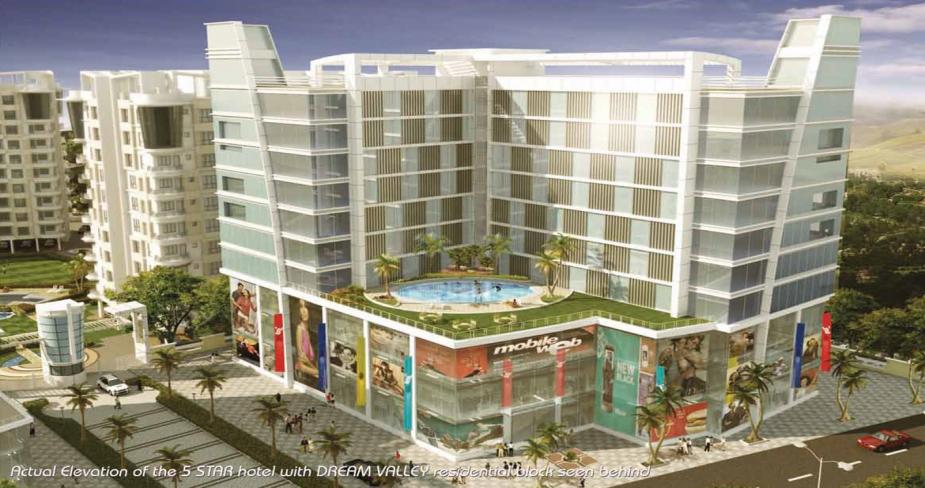
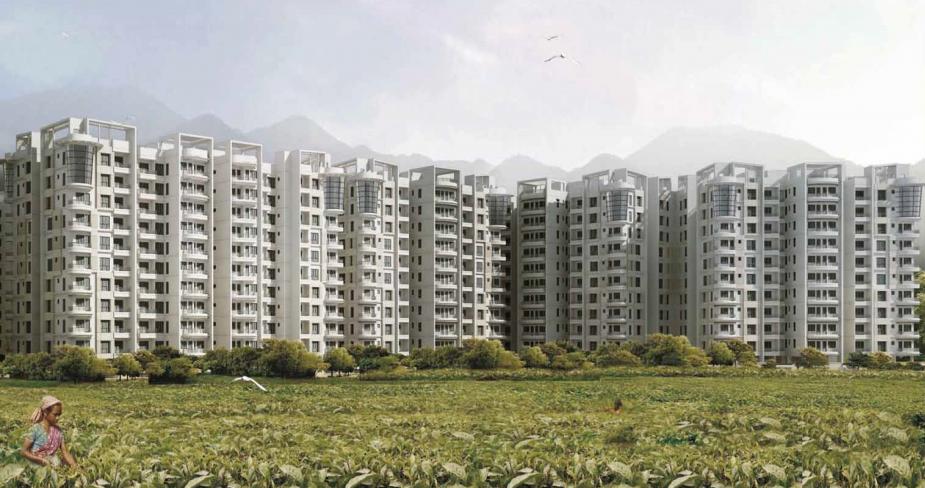
Project Summary
- Price :Price on Request
- Property Type: Residential
- Sqft Area :1110 Sq.Ft. - 1860 Sq.Ft.
- Unit Type :2 to 4 BHK
- Possession: Ready to Move
- Land Area : 3.30 Acres
- Total Units : 4 Towers; 380 Units
- USP: Siliguri’s first 5 star residential project.
- E-Brochure : Download
- Social Infrastructure :
Schools, Hospitals and Malls in close vicinity.
- Accessibility :
Close to Hill Cart Road.
- Amenities
- Specifications
- Developer
- Architect
- Swimming Pool
- Golf Putting Range
- Gymnasium
- Mini Theatre
- Lounge
- Outdoor Amphitheatre
- Health Club
- Jacuzzi
- Kid’s Pool
- Indoor Games Area
- Library
- Children’s Play Area
Structure:-
- ACC frame structure earthquake resistant. Dream Homes use the best quality rebars and cement to build a superior quality structure that will last for generation.
Staircase and Lobby:-
- Wide spacious staircase, elegantly designed lobby and corridors with high quality marble, Kota/Granite stone.
Floor:-
- All Bedrooms: Laminated Wooden flooring.
- Living Room: Vitrified Tiles of KAJARIA of equivalent.
- Kitchen: Anti Skid Tiles.
- Toilet: Anti Skid Tiles.
Toilets:-
- Fittings: Elegant CP fittings of Kohler or equivalent make. Anti Skid tiles from KAJARIA CERAMICS or equivalent make on the floor and walls up to door height Hot and Cold Water points. Western style sanitary fittings of PARRYWARE or equivalent make.
Kitchen:-
- Granite Platform with Dado tiles upto 2’ height above the counter Stainless Steel Sink Hot and Cold Water Point Provision for Exhaust Fan.
Doors & Hardware:-
- Frame: Sal Wood/Shutter- Flush doors
- Main Door: Solid Flush Door Brass and Stainless Steel hardware fittings of reputed make.
Window:-
- High quality anodized aluminum sliding windows will minimize sound and air pollutants from your living space, facilitating a peaceful existence within the confines of your abode.
Wall Finishes:-
- Interior: All wall finishes will be done with Plaster of Paris, providing a smooth and even base. Exterior: An all weather exterior paint with decorative finish will provide a rich up-market look to the building façade.
Electric/Voice Data Points:-
- Copper wiring of FINOLEX or equivalent make MCB of Havells or equivalent make AC point in master bedroom, Geyser Points in bathroom Adequate Light & Fan points Modular switches from ANCHOR or equivalent.
Water Supply:-
- 24 Hours uninterrupted supply of clean water through a water treatment plant.
Telephone & Cable TV:-
- Telephone, Cable TV points in Living & Dining rooms Telephone wiring and points in every home enable external telecom service providers to bring you voice and data services. Cable TV wiring and points will be provided that allow residents the option of availing of a host of DTH services.
Security/Video Door Phone:-
- A state of the art 24x7 surveillance system with video door phones and intercom in every apartment will help ward off intruders and make it a safe haven.
Wi-Fi:-
- The building will be Wi-Fi enabled which will allow mobile internet access from any part of the campus allowing true portability from access instruments like Laptops. Smart phones, IPADs etc.
Power Back Up:-
- The building will have 24x7 power back up to safeguard you from power outages and let your life continue uninterrupted.
Lift/Service Lift:-
- Two high quality passenger lifts in each block.
- Every building has a large service lift designed to carry goods and people on stretchers in case of medical emergencies.
Fire:-
- Adequate Fire Fighting equipment with best quality pressure water hose pipes nad fire alarm system will be installed.


Jain Group




.jpg)
