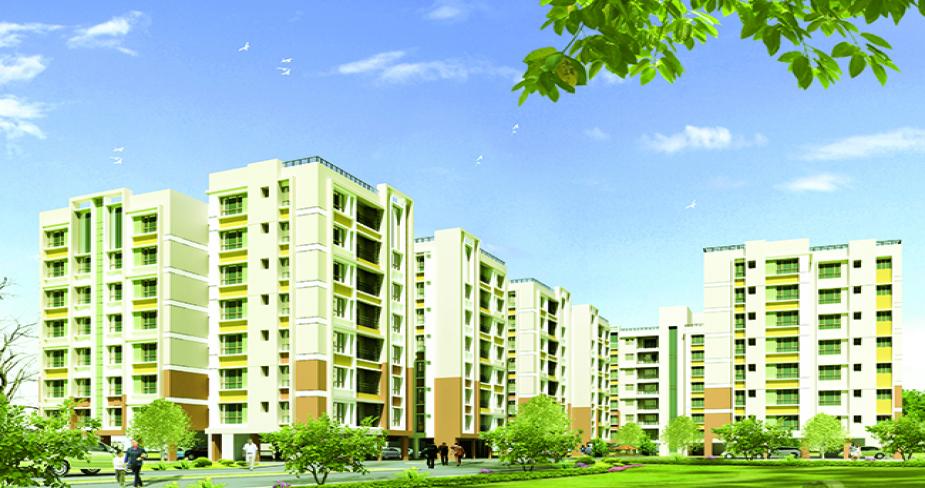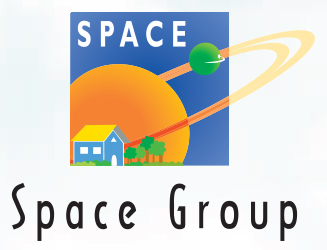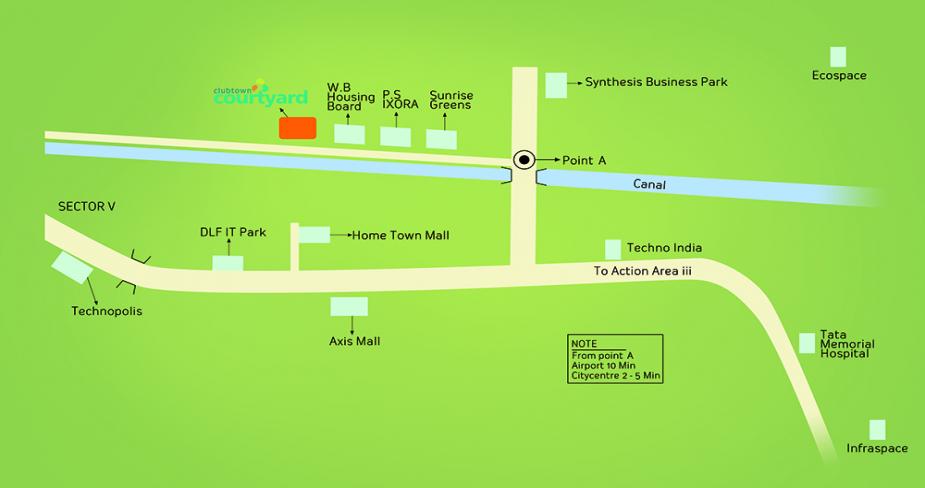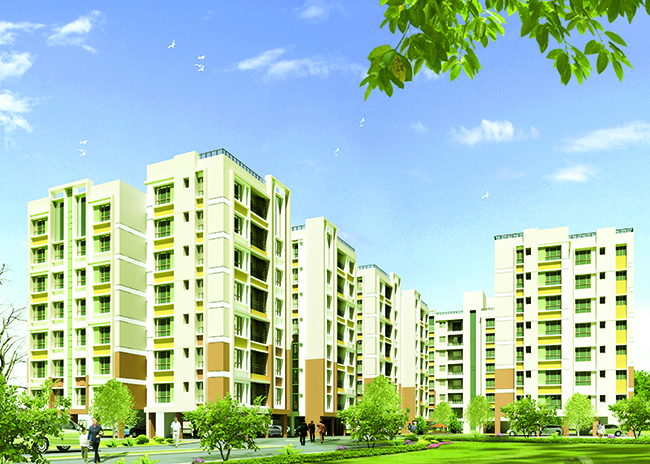Club Town Courtyard
Rajarhat, Kolkata

Project Summary
- Price :Price on Request
- Property Type: Residential
- Sqft Area :868 Sq.Ft. - 1773 Sq.Ft.
- Unit Type :2 to 4 BHK
- Possession: Under Construction
- Land Area : 2.00 Acres of Land
- Total Units : 5 Towers; 180 Units
- USP: A contemporary residential condominium offering that is probably only a five minute drive from your office.
- E-Brochure : Download
- Social Infrastructure :
Delhi Public School, New Town 3 Mins
Amri and Columbia Asia 8 Mins
- Accessibility :
Kolkata Airport 10 Mins
- Amenities
- Specifications
- Developer
- Architect
- Landscape Garden
- Fire Fighting System with Alarm
- Jogging Track
- AC Multi Gymnasium
- Children Play Area
- Indoor Games Room
- AC Banquet / Community Hal
- CCTV
- Decorated Roof Top
- Visitors Car Park
- Power Back Up
Foundation:-
- Pilling and reinforced concrete cement structure
Wall Finish:-
- Interior: Conventional brickwork with Plaster of Paris
- Exterior: Combination of cladding and high quality cement / textured paint
Flooring:-
- Master bedroom: Vitrified tiles /anti skid ceramic tiles
- Other bedrooms: Vitrified tiles/anti skid ceramic tiles
- Living/Dining: Vitrified tiles
Kitchen:-
- Anti skid tiles
- Granite platform with honed edges, stainless steel sink
- Dado of ceramic tiles upto 2 ft above the counter / platform
- Electric point for refrigerator, provision for water filter, provision for exhaust.
Toilet:-
- Toilet Flooring: Anti-skid ceramic tiles
- Toilet walls: Standard ceramic tiles on the walls upto door height
Sanitary ware of Parryware / Hindware or equivalent make, CP fittings of Jaguar / EssEss / Hindware or equivalent make, electrical point for geyser and exhaust fan, plumbing provision for hot /cold water line
Doors and windows:-
- Door frame: Made of seasoned and treated wood
- Main door: Solid core flush doors with decorative brass handles
- Main door fittings: Godrej night latch and eyepiece
- Internal doors: Solid core flush doors with stainless steel locks Windows Fully glazed anodised/ powder coated aluminum
- Windows: Fully glazed anodized/powder coated aluminum windows.
Electricals:-
- AC points in living/dining and all bedrooms, cable connection, telephone and broadband wiring in living room/dining room and in all bedrooms, adequate 15 amp and 5 amp electric points in all bedrooms, living room/dining room, kitchen and toilets, concealed copper wiring with Central MCB of reputed brands, door bell point at the main entrance door, modular switches of reputed high end brands.
Common Lighting:-
- Common lighting Adequate outdoor illumination , necessary illumination in all lobbies, staircases and common areas.
Elevators, stairs & Lobbies:-
- 2 elevators (OTIS/equivalent make)
- Stair and floor lobbies: Kota stone/marble/tiles. Entrance ground floor lobby of each block: Combination of marble/tiles, granite and kota stone.


Space Group






