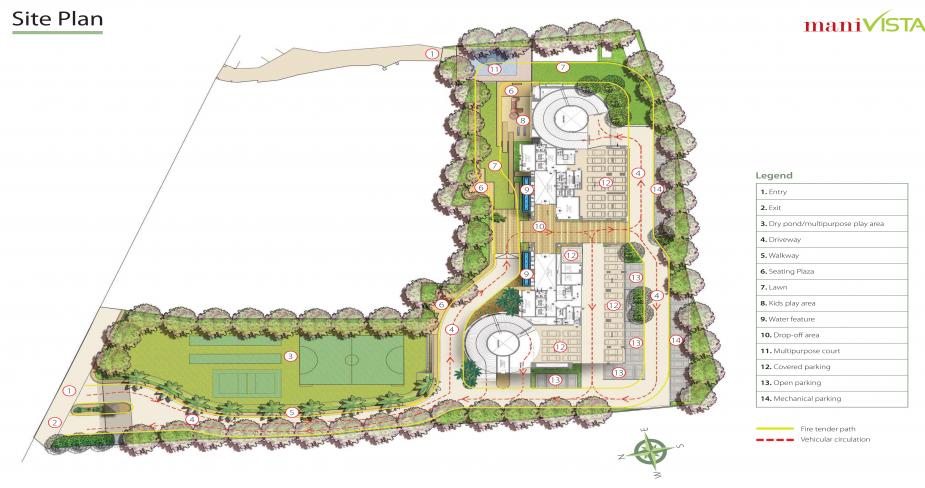Mani Vista
Tollygunge, Kolkata
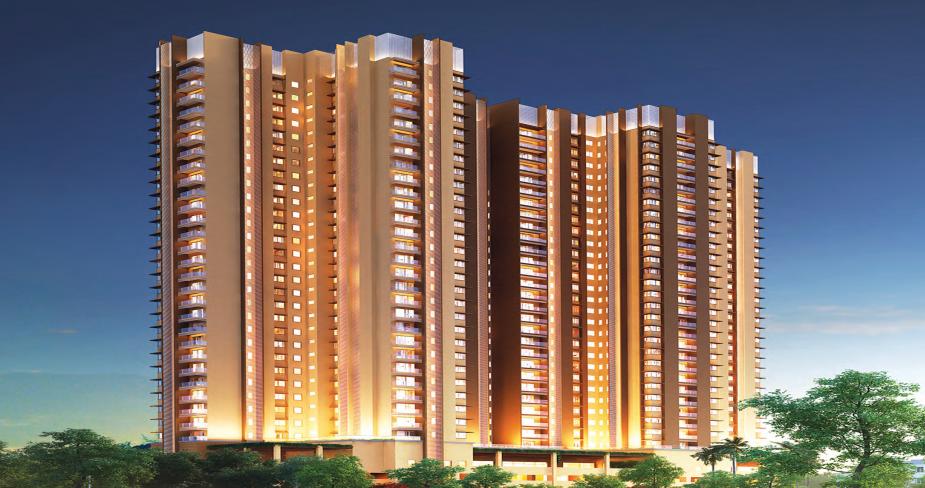
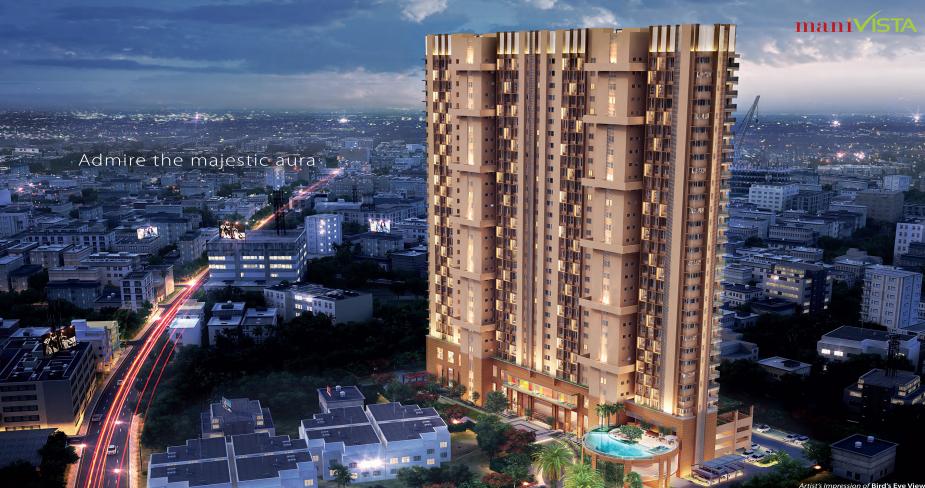

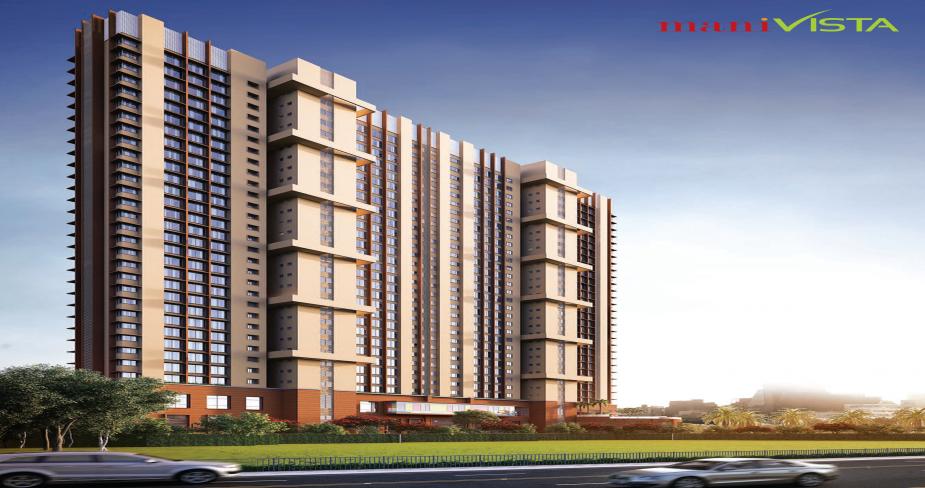
Project Summary
- Price :Price on Request
- Property Type: Residential
- Sqft Area :1795 Sq.Ft. - 2357 Sq.Ft.
- Unit Type :3 to 4 BHK
- Possession: Under Construction
- Land Area : 2.5 Acres of Land
- Total Units : 168 units
- USP: Mani Vista is a Premium lifestyle pre-launch residential project at Tollygunge.
- E-Brochure : Download
- Social Infrastructure :
Schools, Malls, Hospitals are in close vicinity.
- Accessibility :
Near Tollygunge metro station.
- Amenities
- Specifications
- Developer
- Architect
Exclusive Residents Club ‘ELIXIR’ with state-of-the-art amenities
- Lavish Banquet Hall with attached lawn and dedicated pre-function area for family functions and parties
- Swimming Pools (separate for adults and kids)
- Fully-equipped Gym (with shower and changing room facilities)
- Yoga and Meditation Garden
- Indoor Games Room with Billiards/Pool, Table Tennis, Carrom
- Card Room
- Juice Bar and Lounge
- Kid’s Play Area
Structural Frame:-
- R.C. foundation resting on cast-in-situ reinforced concrete piles complying with IS Code. Reinforced concrete framed structure designed for the highest seismic consideration and using aptly designed grade of concrete and steel reinforcement complying with IS Code.
External & Internal Walls:-
- Common clay bricks/fly ash bricks/reinforced concrete walls
Door Frame:-
- Entrance fitted with 35 mm thick flush-door
Ironmongery (Toilet/Kitchen):-
- Shutters huge with standard hinges and hardware
- Night latch and magic eye for entrance door
- Mortise lock and door-stopper on bedroom and kitchen door
- Bathroom latch on toilet door
Windows:-
- Standard section of anodized/powder coated aluminium or UPVC windows (casements/sliding) with clear glass inserts and matching fixtures
Floors/Wall Finish:-
- Quality vitrified tiles floor in foyer, living and dining area
- Walls finished with POP punning
- Bedroom floor finished in vitrified tiles. Walls finished with POP punning
- Anti-skid ceramic tiles on bathroom floor and matching ceramic tiles on wall
- Kitchen finished with quality vitrified tiles on floor and up to 2 ft. above counter
- Staircase including landings and corridors finished with epoxy paint over tremix. Walls finished with POP punning.
- Ground floor lift lobby laid with quality imported marble with matching skirting’s. Wall finished with POP punning.
- Other common areas floored with screed concrete
- Typical floor lift lobby finished with quality vitrified tiles.
Kitchen:-
- Granite top cooking platform with one stainless steel sink and drain board in each flat
- Kitchen to be equipped with a water filter
- Dual sources of water supply
Toilets:-
- Matching glass mirrors, shelves, soap trays and towel rails
Sanitary & Plumbing:-
- Concealed piping system for hot and cold water lines
- White porcelain sanitary ware of Kohler/Roca or similar brands
- Shower cubicles in master bedroom
- Sleek Jaquar or similar brand fittings
- Geysers in all bathrooms
Fire Protection:-
- Provision of an adequate fire-suppression and detection system with wet risers connected to the fire reservoir
Electrical:-
- Totally concealed wiring for all rooms
- Light and plug points in living/dining and all bedrooms as per architecture scheme
- Telephone points in living rooms and all bedrooms
- Geyser points in all toilets and kitchen
- All rooms with provision for ceiling fans
- Compatible wiring that can be hooked up to a cable
- Television network with a connection thereof in living rooms and all bedrooms
- Video door phones at the main entrance doors
- Electrical call bell at main entrance door
- Generator power during power failure for lighting and domestic purpose to the extent of 1 (one) watt/per sqft. Of built-up area
Air-conditioning:-
- Air-conditioned apartment fitted with split units
Security:-
- CCTV monitoring for the common areas
Lightning Protection:-
- In compliance with IS 62305
Waterproofing:-
- Waterproofing of bathrooms, balconies, planter box and terrace floor
Driveway:-
- Reinforced concrete with hardener for car park/driveway
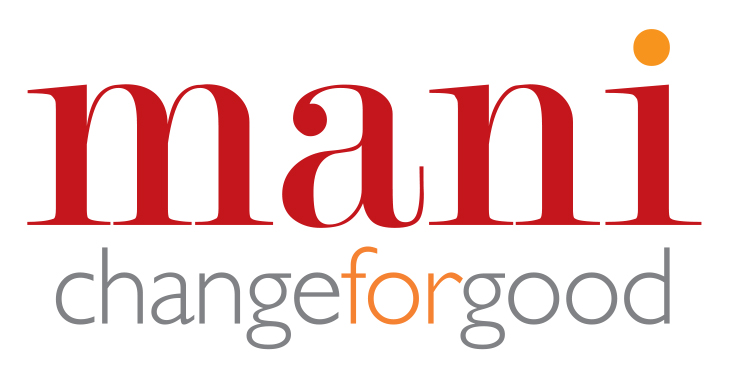
Mani Group




