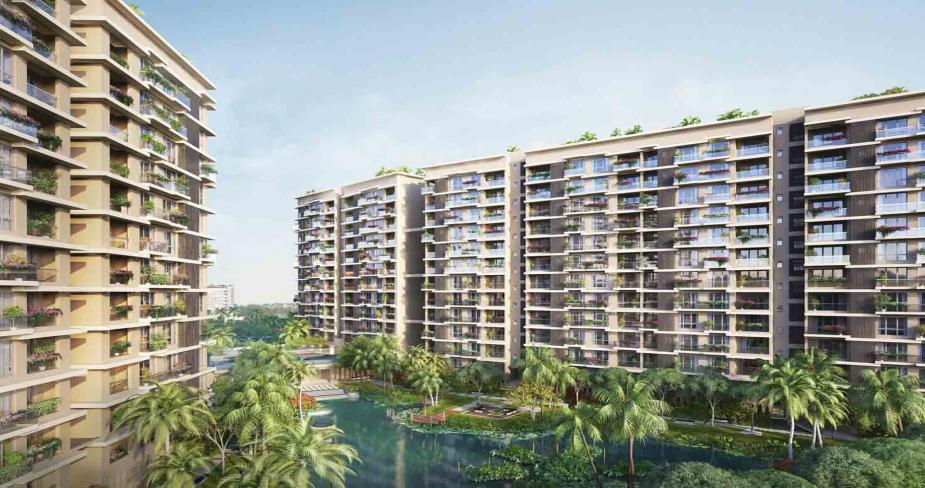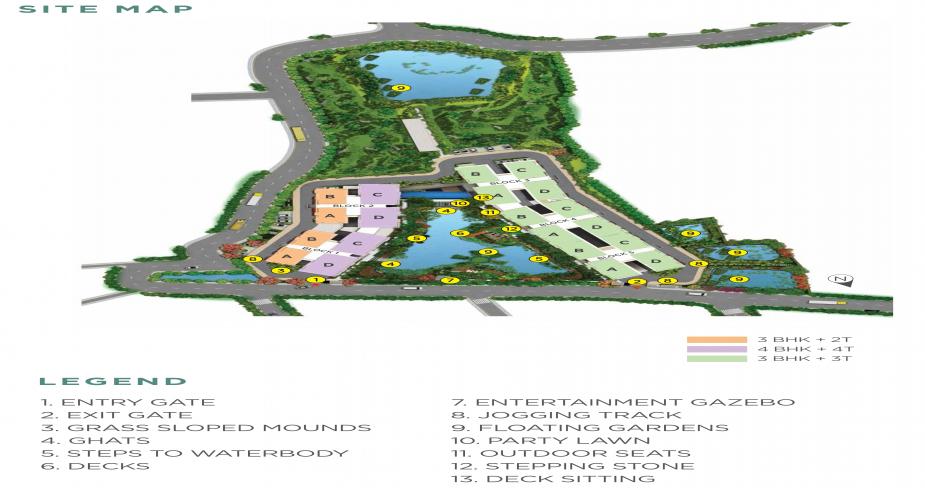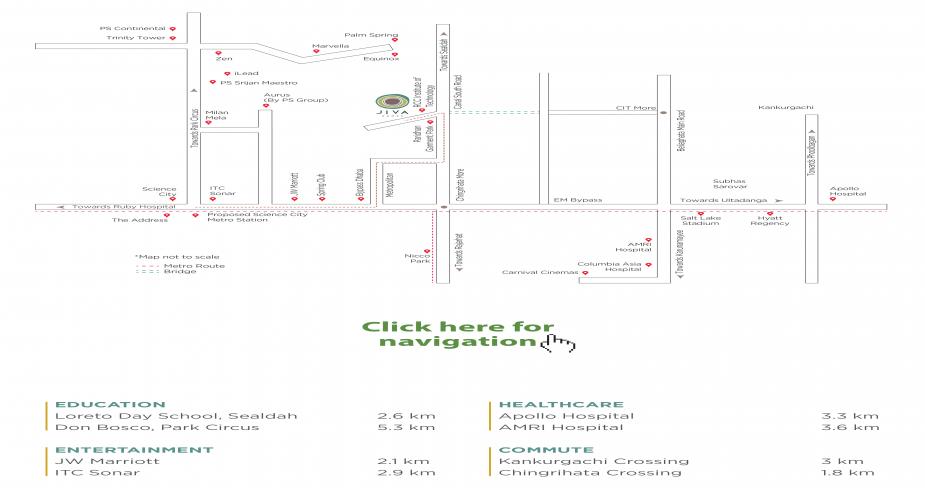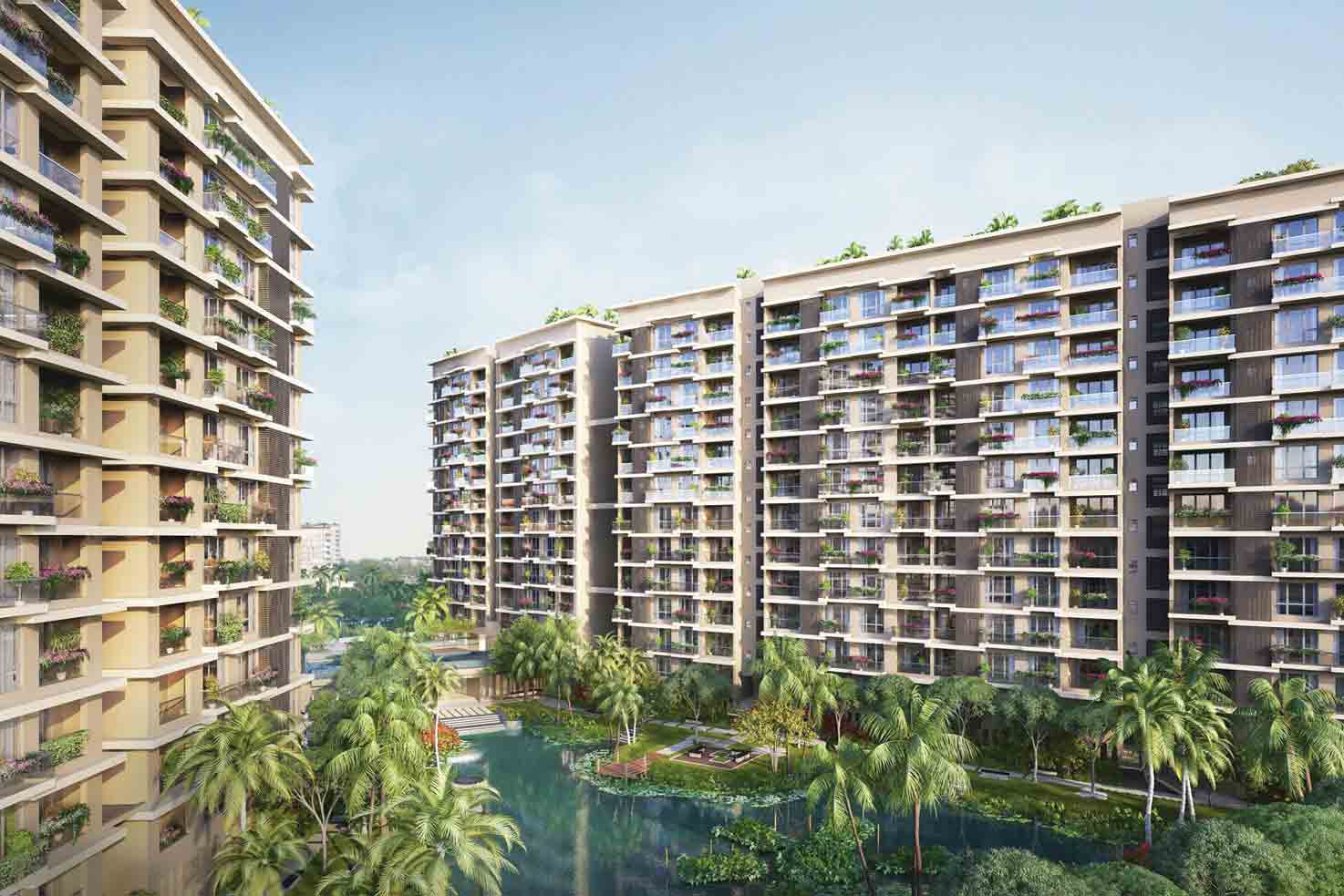PS Jiva
Off EM Bypass, Kolkata

Project Summary
- Price :80.62 Lacs to 1.35 Cr.
- Property Type: Residential
- Sqft Area :1390 Sq.Ft- 2328 Sq.Ft.
- Unit Type :3 & 4 BHK
- Possession: Dec, 2021
- Land Area : 3.8 Acres of Land
- Total Units : B+G+12, Tower- 5, 236 Apartments
- USP: The most natural living where homes begin and end with water.
- E-Brochure : Download
- Social Infrastructure :
Schools and Colleges, Hospitals, Banks, etc. are in close vicinity.
- Accessibility :
Education
Loreto Day School, Sealdah- 2.6 km/Don Bosco, Park Circus- 5.3 km
Healthcare
Apollo Hospital- 3.3 km/AMRI Hospital- 3.6 km
Entertainment
JW Marriott- 2.1 km/ITC Sonar- 2.9 km
Commute
Kankurgachi- 3 km/Chingrihata Crossing- 1.8 km
- Amenities
- Specifications
- Developer
- Architect
Outdoor Amenities:-
- Ghats
- Jogging track
- Party lawn
- Floating Gardens
- Maze Walk
- Yoga Zone
- Outdoor kids play area
- Badminton court
- 6 Natural Ponds
- Moon Garden
Indoor Amenities:-
- Banquet hall
- Gymnasium
- Massage Room
- Steam & sauna room
- Swimming Pool
- Games room
- Kids Play room
- Internet Café
- Reading Room
- Recreation Centre
- Guest Rooms
Water Conservation:-
- Water treatment plant
- Dual flushing system
- Recycled water for gardening and flushing
- Rain water harvesting
- Ground water recharge
- Condensed water from air conditioners treated through STP for reuse
- Water efficient fixtures
- Water monitoring system
Energy Conservation:-
- Energy efficient lights in common areas
- Grid-tie solar power generation
- Electric vehicle charging points
- Solar lighting
Other Services:-
- 2 nos. of passenger elevators in each block
- High speed elevators of Mitsubishi/Schindler or equivalent brand
- VRV/VRF air conditioners
Occupational Health & Comfort:-
- Building orientation planned for ample natural light and ventilation
- Low VOC paints
- CFC free air conditioners
- Use of native plants for landscape
- Use of indigenous fishes in natural pond for pest control
- Wheelchair friendly common area toilets
- Differently-abled friendly elevators
- Reserved parking for the specially abled
- Roof tiles with high solar reflective index
- Defined pedestrial walk
Fire Safety Security:-
- Fire-rated door at fire escape staircase
- Fire sprinkler system in common areas
- Addressable fire detection system
- Fire hydrant system in common areas
- Manual call points with hooters in common areas
- Video door phones for all the apartments
- IP-based CCTV surveillance at strategic locations
- Seismic sensors in elevators
- Security cabin at premises entry
- Boom barrier at premises entry
Other Services:-
- 2 nos. passenger elevators in each block
- High speed elevators of Mitsubishi/Schindler or equivalent brand
- VRV/VRF air conditioners
Living Room:-
- Flooring-
Premium quality vitrified tiles
- Wall-
Wall putty (Ready to paint)
- Ceiling-
Wall putty (Ready to paint)
- Main Door-
Flush door shutter with wooden frame (Godrej/equivalent fittings)
- Internal Doors-
Flush door shutter with wooden frame (Godrej/equivalent fittings)
- Windows/Glazing-
Aluminum powder-coated windows with sliding-fix & openable combination
- Electrical-
Modular switches (Schneider/Panasonic/Havells)
Bedrooms:-
- Flooring-
Premium quality vitrified tiles
- Wall-
Wall putty (Ready to paint)
- Ceiling-
Wall putty (Ready to paint)
- Internal Doors-
Flush door shutter with wooden frame (Godrej/equivalent fittings)
- Windows/Glazing-
Aluminum powder-coated windows with sliding-fix & openable combination
- Electrical-
Modular switches (Schneider/Panasonic/Havells)
Balcony:-
- Flooring-
Granite tile/anti-skid tiles
- Wall-
Painted to match the exterior elevation
- Ceiling-
Paints with light installed
- Door-
Aluminum powder-coated sliding door with full glazing
- Railing-
SS with glass
- Electrical-
Single electrical point
Kitchen:-
- Flooring-
Granite tile/vitrified tiles/anti-skid tiles
- Wall-
Ceramic tiles up to 2 ft. height above kitchen.
- Counter-
Counter Polished granite
- Ceiling-
Wall putty
- Door-
Flush door shutter with wooden frame (Godrej/equivalent fittings)
- Plumbing-
Hot and Cold water line provisions
- Windows/Glazing aluminum-
Powder-coated windows with top hung & fix combination with provision of exhaust fan
- Electrical-
Modular switches (Schneider/Panasonic/Havells) Electrical Points for refrigerator microwave, mixer grinder, water purifier and chimney with 2 additional plug points.
Toilets:-
- Flooring-
Anti-skid ceramic tiles
- Wall-
Ceramic tiles up to false ceiling height/up to lintel height
- Ceiling-
Gypsum false ceiling with putty finish
- Door-
Flush door shutter with wooden frame (Godrej/equivalent fittings)
- Windows/Glazing-
Aluminum powder coated windows with top hung & fix combination with provision of exhaust fan.
- Sanitary ware-
EWC Kohler/Jaquar/Hindware) Wash basin (Kohler/Jaquar/Hindware)
- Faucets and Fittings-
Jaquar/Grohe faucets and fittings. Master toilet shower area with glass partition.
- Electrical-
Modular switches (Schneider/Panasonic/Havells) Electrical Points for hair dryer, electric shaver and geyser
Servant Room:-
- Flooring-
Ceramic tiles
- Wall-
Gypsum Plaster Ceiling Wall putty
- Door-
Flush door shutter with wooden frame (Godrej/equivalent fittings)
Servant Toilet:-
- Flooring-
Anti-skid ceramic tiles
- Wall-
Glazed ceramic tiles up to lintel level
- Ceiling-
Wall Putty
- Door-
Flush door shutter with wooden frame (Godrej/equivalent fittings)
- Windows/Glazing-
Aluminum powder coated windows with top hung & fixed combination with provision of exhaust fan.

PS Group






