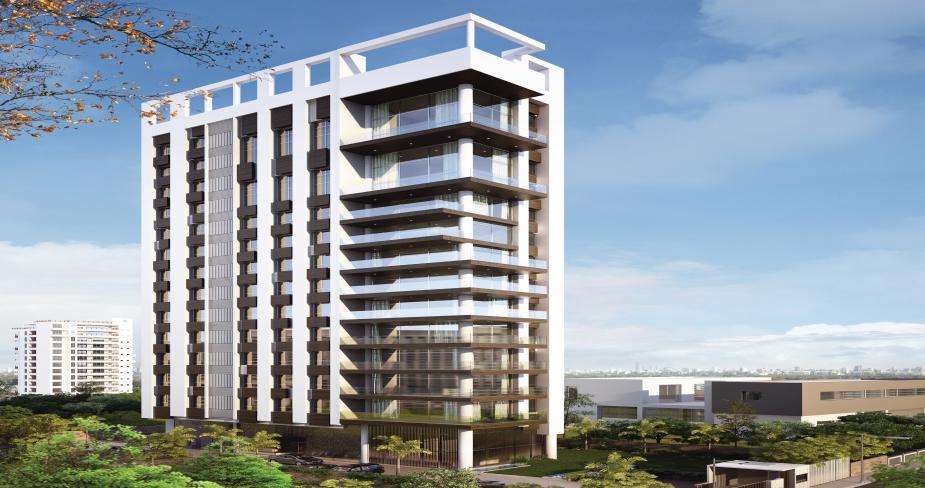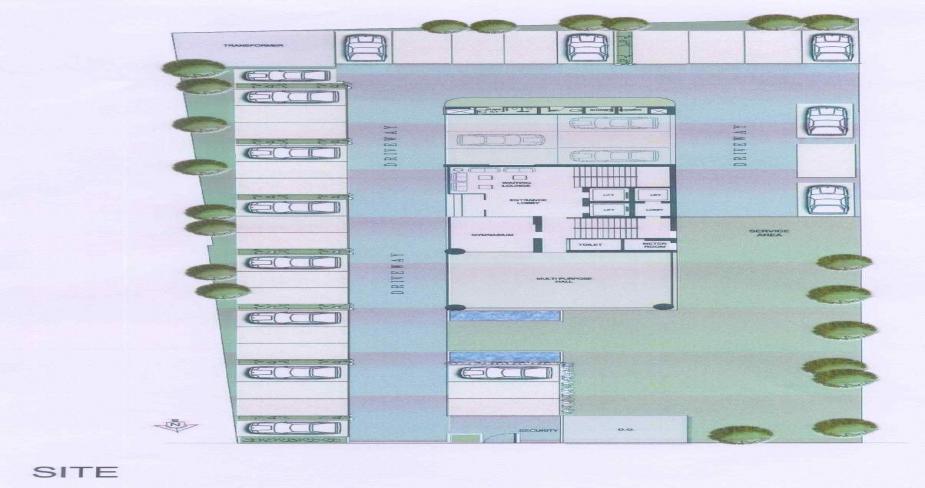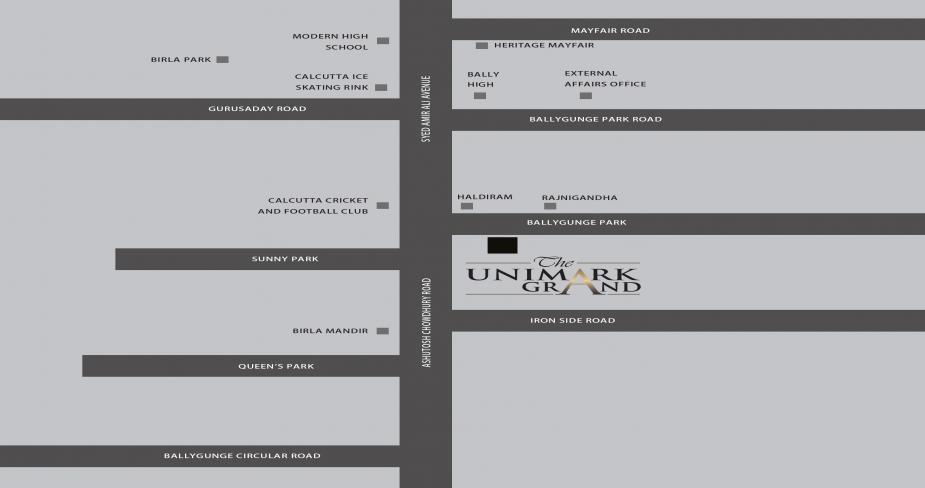The Unimark Grand
Ballygunge, Kolkata, Kolkata

Project Summary
- Price :Rs. 10.58 Cr. - 20.54 Cr.
- Property Type: Residential
- Sqft Area :4700 Sq.Ft. to 9130 Sq.Ft.
- Unit Type :4 to 6 BHK
- Possession: Mar,2017
- Land Area : 1.02 Acres of Land
- Total Units : 13 Apartments in a Block of B+G+13
- USP: A single residential tower,Situated in the posh locality of Ballygunge With a solo appt.
- E-Brochure : Download
- Social Infrastructure :
Major Hospitals, Entertainment zone, Clubs, Commercial and Educational hubs Petrol Pumps, Atm, School in close vicinity.
- Accessibility :
Easily accessible by all public and private mode of transport.
- Amenities
- Specifications
- Developer
- Architect
- Walk-in Closets
- Luxury Bathrooms
- King-size Beds
- Family Area
- Large Living Area
- Home Theatre
- Social Areas
- Lavish Dining Room Fixtures
- Contemporary Kitchen Interior
- Versatile Seating Arrangements
- Vaastu Friendly
- Full Height Windows
- Outstanding Views
- An International Design
- Large Open Area
- A Natural Embrace
- Fully Air-conditioned
- State-of-the-art Fitness Equipment
- Yoga and Meditation Area
- Comfortable Seating Lounge
- Decorated and Spacious
- Elegant and Friendly
Expert interior designers have creatively and elegantly designed interiors of this project. Large sized windows and well-placed balconies ensure ample daylight as well as panoramic views around the project. Modular kitchen space alongside branded hardwood work is one of the relevant parts of the property. Designer flooring matching with the walls and matching curtains, all together give your home a stylish look. Projects floor plan provides optimized floor space index.


Unimark Group






