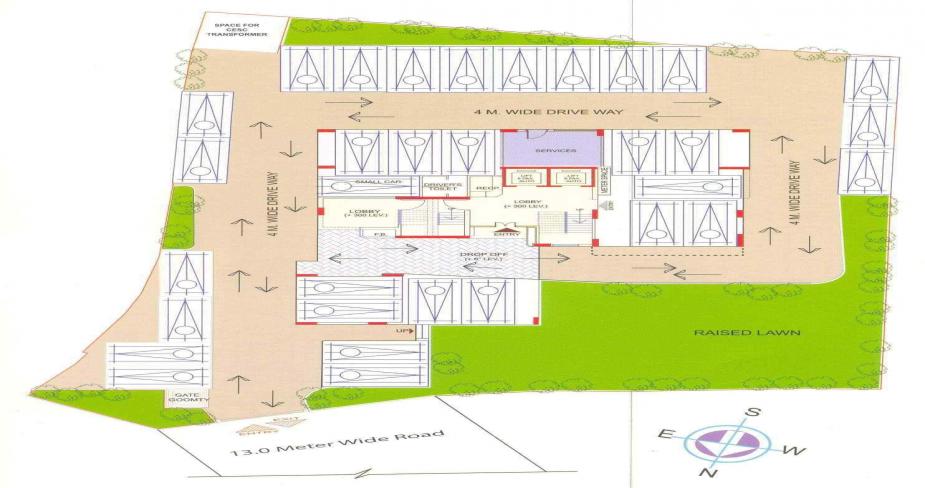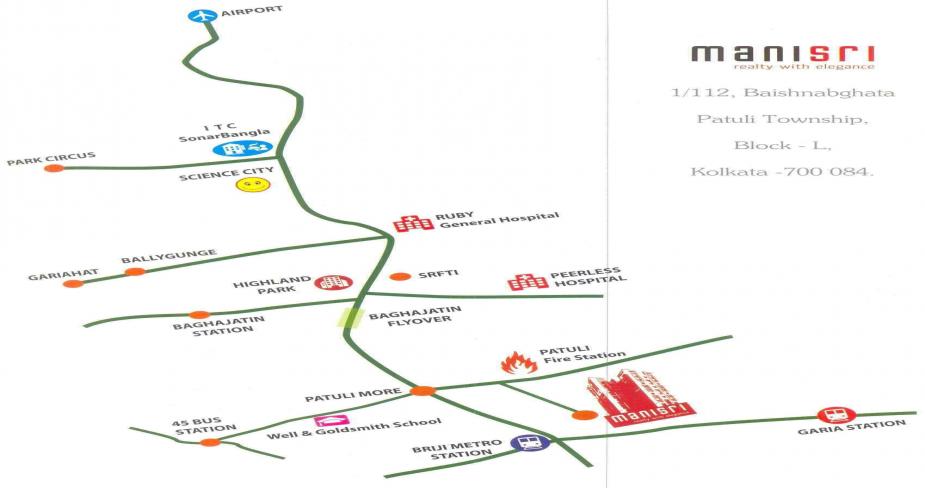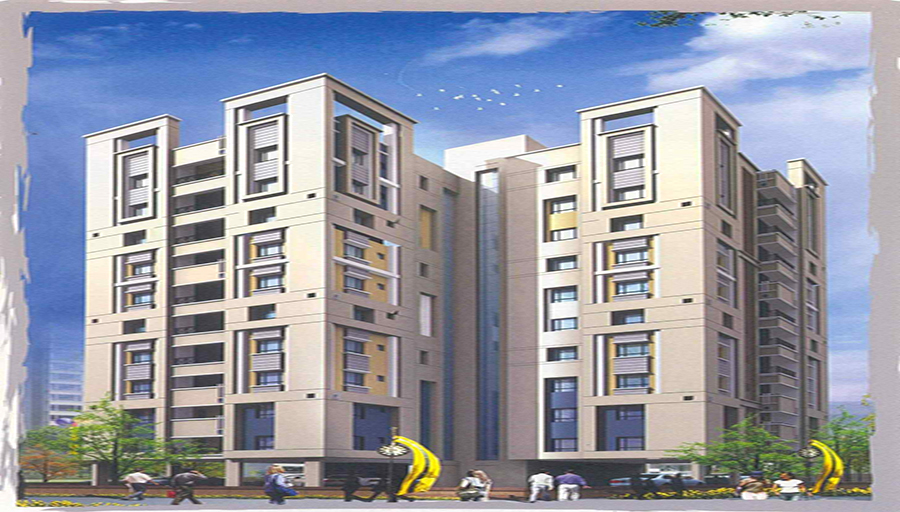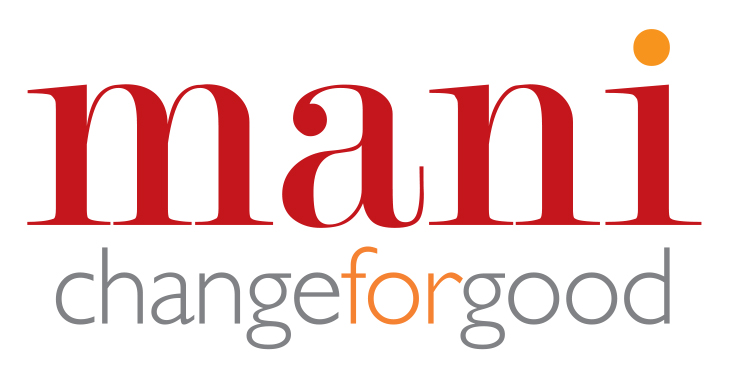Manisri
Garia, Kolkata
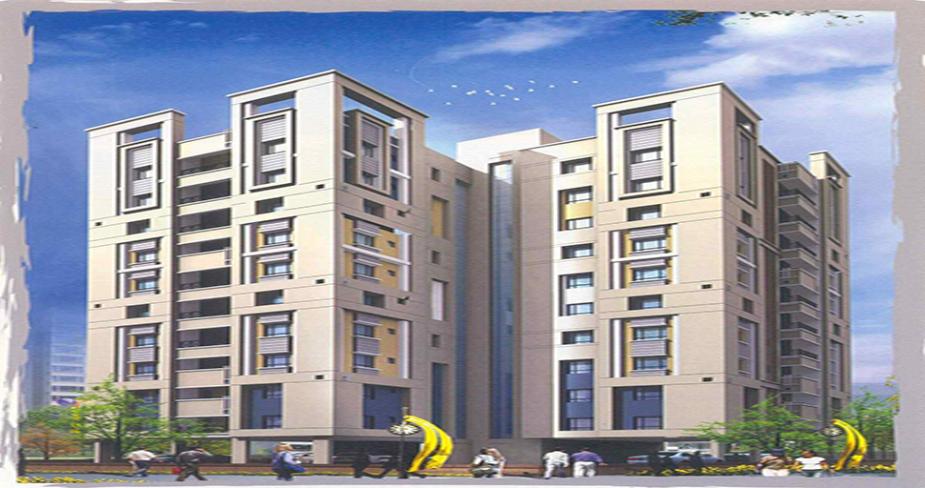
Project Summary
- Price :Rs. 83.3 Lac - 94.2 Lac
- Property Type: Residential
- Sqft Area :1410 Sq.Ft. to 1595 Sq.Ft.
- Unit Type :3 BHK
- Possession: Ready to Move
- Land Area :
- Total Units : 28 Apartments in a Block of G+10
- USP: The underlying design concept focuses on 'Care & Concern'.
- E-Brochure : Download
- Social Infrastructure :
Leading schools, Market Place,Hospitals, Malls, Hotels in close vicinity.
- Accessibility :
10 mins drive from Science City. Well-Connected to all parts of Kolkata by different modes of public transport.
- Amenities
- Specifications
- Developer
- Architect
- Exclusive Club
- Community Hall
- Landscaped Garden
- Decorative Lobby
Doors & Windows:-
All rooms fitted with 35mm thick flush shutters having spirit polish teak veneer finished on both faces except for kitchen and toilet doors which will have commercial faced inners painted with matching enamel paint. The shutters will be hung with brass barrel bolts. Entrance door shall have night latch, door knocker and a magic eye. Bedroom and kitchen doors shall have mortise lock and doorstopper and the toilet doors will have bathroom latch.
Drawing and dining area of each apartment to be laid with vitrified tile of approved make.
Toilets:-
Walls will have designer ceramic tiles till door height.
Branded sanitary wares of Hindustan/Parryware or equivalent brand.
The master bedroom will have Granite counter over hand basin and a shower cubicle.
Geysers in all toilets.
Sleek CP fittings of Jaguar or equivalent brand.
Sunk bathing tray.
Shower cubicle in master toilet.
Kitchen:-
Kitchen to be equipped with water filter.
Granite top cooking platform with one stainless steel sink and drain board.
Designer ceramic tiles to cover the entire area till 2 ft above the counter.
Decoration Work:-
Inside wall finished with Plaster of Paris punning.
Electrical Wiring & Fittings and Generator Power:-
Total concealed electrical wiring for all the rooms provided with electrolytic copper conductors.
Air-conditioning plug point in all the bedrooms.
Geyser point in all toilets and kitchen.
Stipulated light and plug point in dining/drawing and bedrooms, as per architectural drawings.
Electrical call bell at main entrance door.
Telephone point in living room and all bedrooms.
Compatible wiring which can be hooked up to a cable television network with connection thereof in living room and all bedrooms.
Connection of Intercom/EPAX with the Reception & Security, and with all other apartments of the complex.
Through Generator power will be provided in the said Unit during power failure for lighting and other domestic purposes to the extent of 1 (One) watt per square foot of the built-up area of the said Unit controlled by electric circuit breaker.
Security:-
Fully equipped Close Circuit Television (CCTV) security arrangements for the flat and the entire complex.
Video door phone in each flat.
|
Mani Group Benchmarking the business of real estate since 1980, Mani Group has built homes for more than 1000 families on 3 million sq ft across 50 locations in Kolkata. The Group believes in the smooth transition of the apartments from the developer to the buyer within a realistic time frame. |




