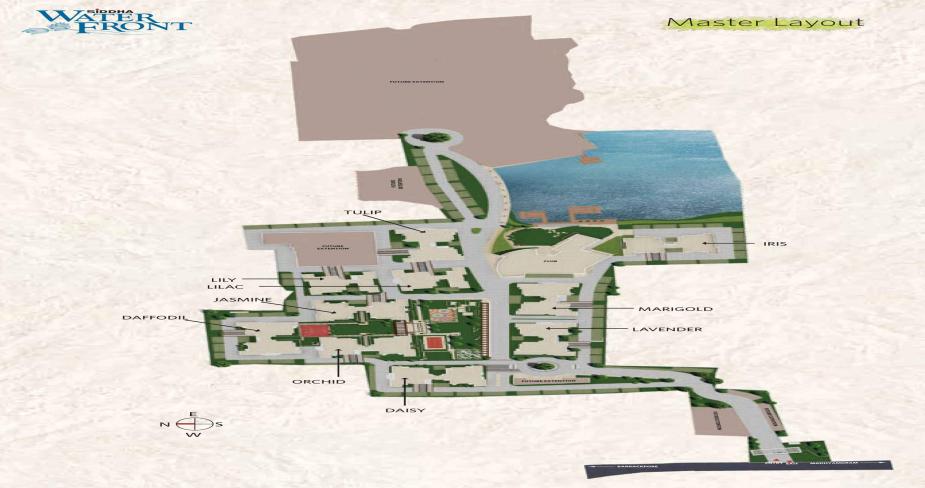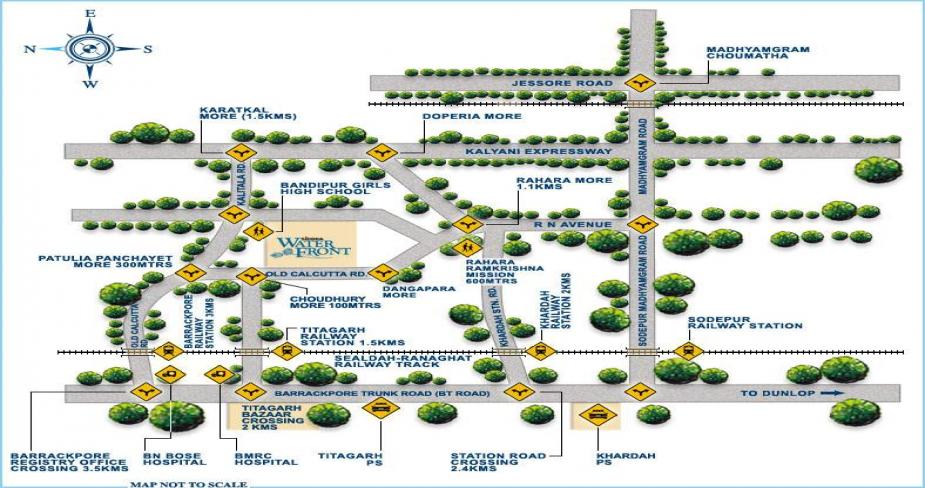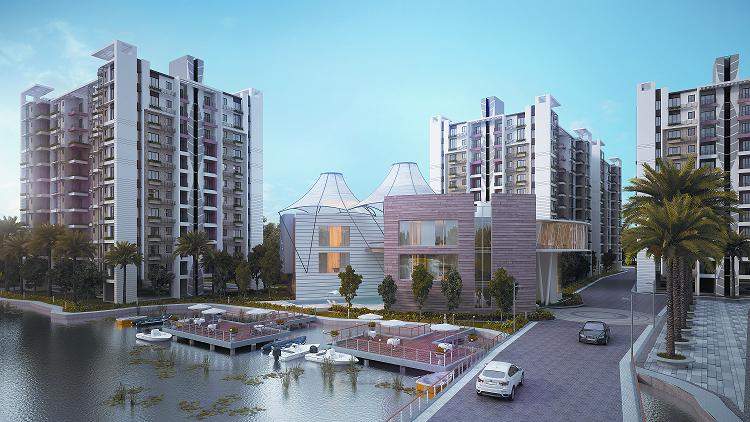Siddha Waterfront
Khardah, Kolkata
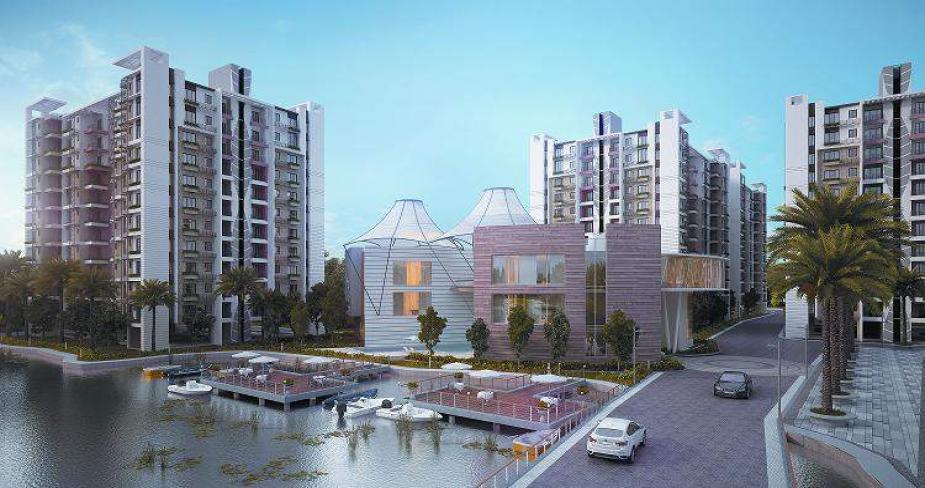
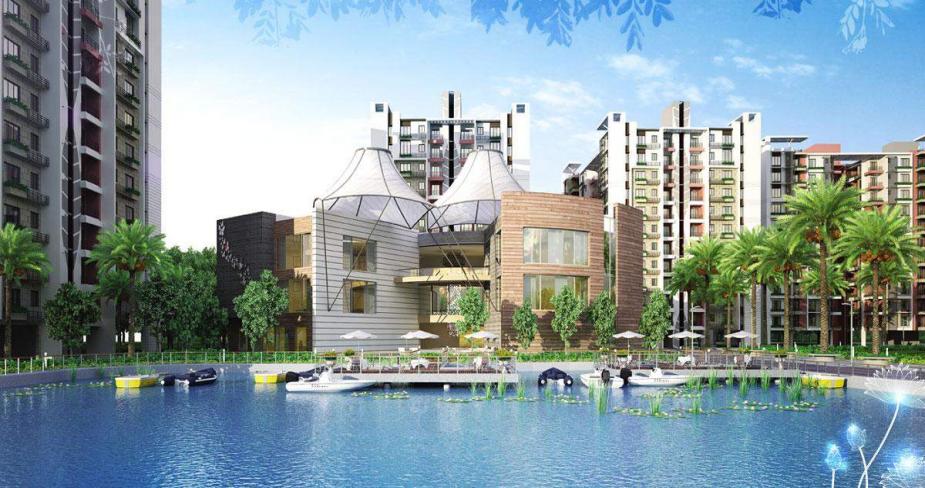
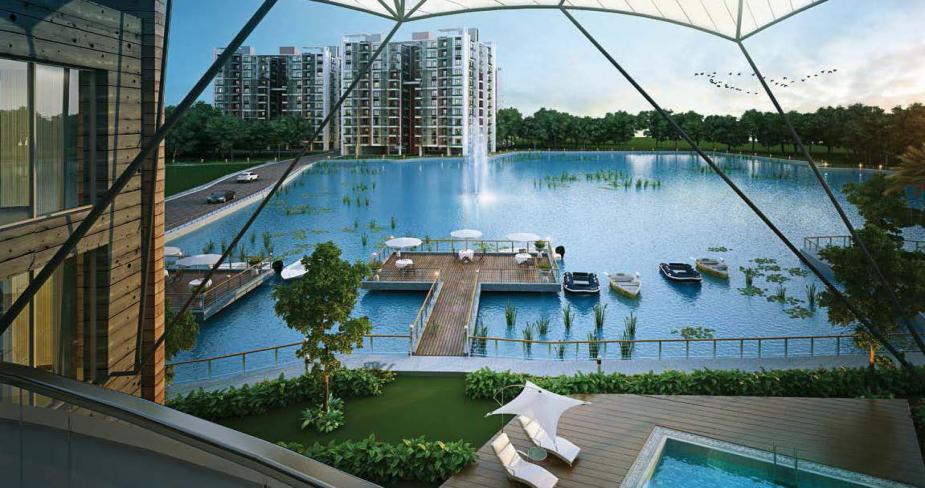
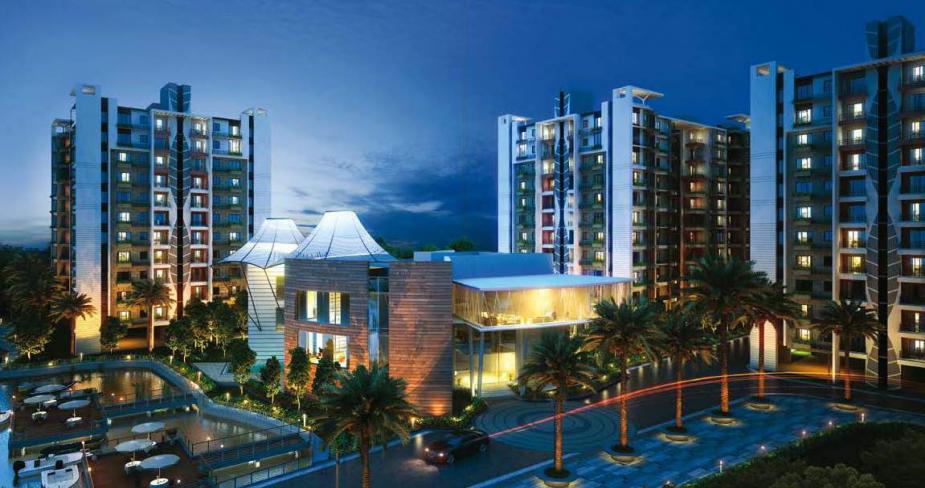
Project Summary
- Price :Rs.21.7 Lac - 31.9 Lac
- Property Type: Residential
- Sqft Area :845 Sq.Ft. to 1235 Sq.Ft.
- Unit Type :2 to 3 BHK
- Possession: Sep, 2018
- Land Area : 11.00 Acres of Land
- Total Units : 350 Apartments in 5(Phase-1) Blocks of (G+11)
- USP: It's a high rise project of one of its kind in the entire area.
- E-Brochure : Download
- Social Infrastructure :
Multiple options are there for daily market place surrounding the plot. Options for many good educational institutes are there including the world class educational institute name Rahara Ram Krishna Mission, which is just few meters away from the project gate. Sufficient numbers of Auto and buses are available in front of the project.
- Accessibility :
Two stations Khardah & Titagarh are very much close to the project.
- Amenities
- Specifications
- Developer
- Architect
Proposed Facilities:-
- Advanced fire fighting system
- Intercom
- Cable/DTH point
- Broadband point
- Visitor’s car park
- Sewage treatment plant
- Rainwater harvesting system
- Power backup for common areas
- 24-hour water supply
- Elevators
Proposed Conveniences:-
- Dryers for clothes
- Laundromat
- Umbrella stands
- Driver’s lounge
- Resident’s association room
- Service staff area
- Living quarters for property manager
- Guest house
- Transportation connectivity to the main road
- Resident’s cycle stand
- Doctor’s clinic
The Club:-
- The perfect excuse to let your hair down.
- Siddha WaterFront will be equipped to handle your health and leisure needs with a full-fledged in-complex club.
- One of the finest aspects of leisure at Siddha WaterFront will be the view from the club as one sits out in the open verandahs for an evening cup of coffee with friends and family. New beginnings for happy eternal memories.
Club Offerings:-
- Banquet hall
- Swimming pool
- Library and reading room
- Badminton court
- Gymnasium
- Toddler’s zone
- Multi-activity room
- Children’s play area with swing, slide, sea-saw
- Indoor games: Table tennis/Pool table/Carom/Chess
- Steam and massage room
- Cafeteria
- Crèche
- Yoga and meditation zone
The Lake and Around:-
- An opportunity to spend a lifetime at the edge of a lake. Finally.
- The lake, which will be the largest draw of Siddha WaterFront, will be beautified with water features and hemmed by walking tracks, benches and wooden jetties.
- Proper care will be taken for the aeration of water to support a healthy aquatic life and keep the water clean and weed-free.
Proposed Landscaped Features:-
- Sprawling water body including a lotus pond and fountains frequented by ducks and swans
- Boating zone
- Joggers’ track
- Nature study park with butterfly zone and an aviary
- Amphitheatre
Going Greener:-
- Planned and designed according to green homes norms of IGBC’s ‘Silver Rating System’.
- Siddha WaterFront is registered as a green-home project by the Indian Green Building Council (IGBC). ‘Green Homes’ is the first rating programme developed in India, exclusively for the residential sector.
Green Benefits:-
- Reduced energy usage and costs
- Reduced water usage through low flow fixtures.
- Sewage treatment, dual plumbing and water recycling
- Rainwater harvesting system and grid pavers to recharge the natural water reservoirs
- Use of recycled materials such as fly ash in cement and brick work
- Native and drought- tolerant species planted in the landscape
- Periodic indoor air quality audits conducted during the construction phase
- Improved indoor air quality through the usage of low-VOC paints, adhesives and eco-friendly chemicals
- High window-to-wall ratio guaranteeing better views and cross ventilation
- Waste management and recycling set-up in place
- Reduced greenhouse gas emission and carbon footprint
- Structure:-
Earthquake-resistant RCC framed structure
- Interior:-
Internal Walls- Smooth, impervious Plaster of Paris or wall putty
Doors- Doors with tough timber frames and solid-core flush shutters
Windows- Aluminum frames with fully-glazed shutters and superior quality fittings
Flooring- Vitrified tiled flooring in all bedrooms, living rooms/dining rooms
- Kitchen:-
Floor- Ceramic tiles
Counter Tops- Granite with steel sink
Dados- Ceramic tiles up to a height of 2 ft from the granite top
- Toilet:-
Floor- Ceramic tiles
Dados- Ceramic tiles up to a height of 7 ft
- Sanitary ware:-
High-quality white, porcelain fixtures and Chromium-plated fittings
- Electricals:-
Superior quality concealed copper wiring with the latest modular switches and miniature circuit breakers, provision for TV sockets, cable TV and broadband connections
- Exterior:-
Latest weatherproof, non-fading exterior finish of the highest quality
- Telephone Wiring:-
Central distribution console, networked across all apartments
  |
|
Siddha Group Siddha believes a house is not mere bricks and mortar. Nor is it a place where you live, simply encased within four walls. Siddha believers that a home is a special place, which helps you discover the real you. And your home is your life’s focal point, beckoning you time and again. Since its inception in 1986, Siddha has created homes and workspaces with a difference, in order to make good living affordable in Kolkata and Jaipur.
Siddha’s perseverance and passion for quality homes drive it forward and guide it in ‘Recreating Realty’ with every new project. Led by Group Chairman Chandra Prakash Jain and Group Managing Director Sanjay Jain, Siddha creates and sells high-quality housing in India.
By combining upmarket design, superior materials and excellence in construction, Siddha delivers comfortable homes at convenient prices. Within committed timeframes, of course! |


Agrawal & Agrawal




