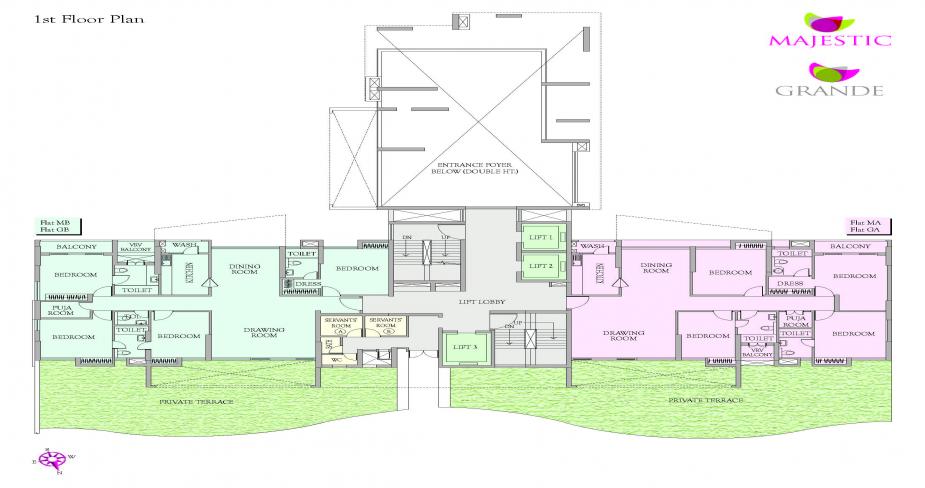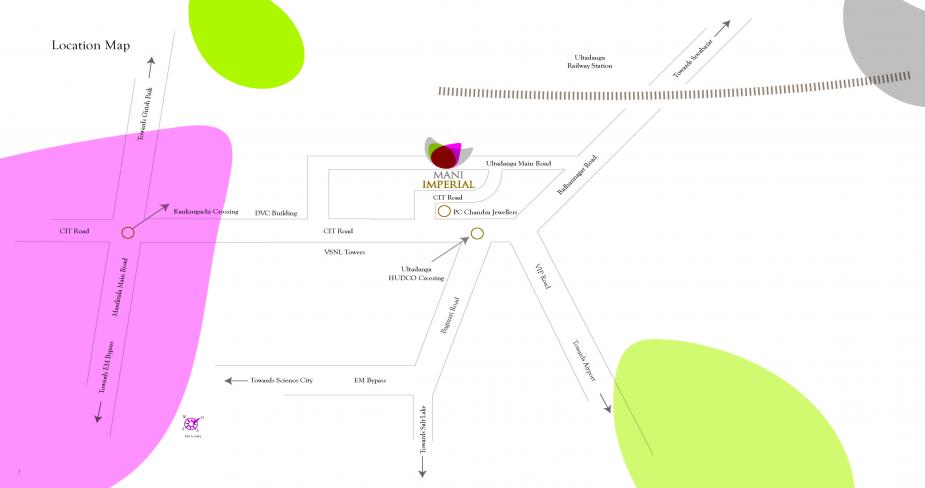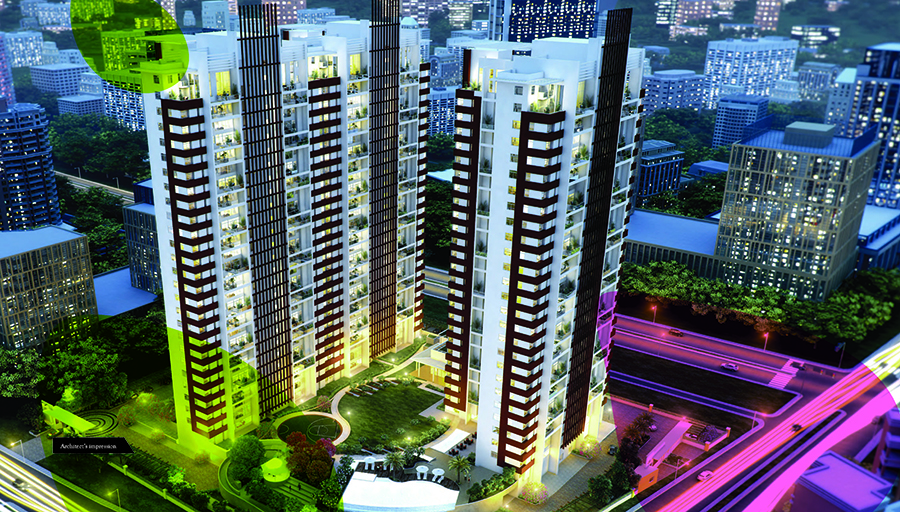Mani Imperial
Ultadanga, Kolkata
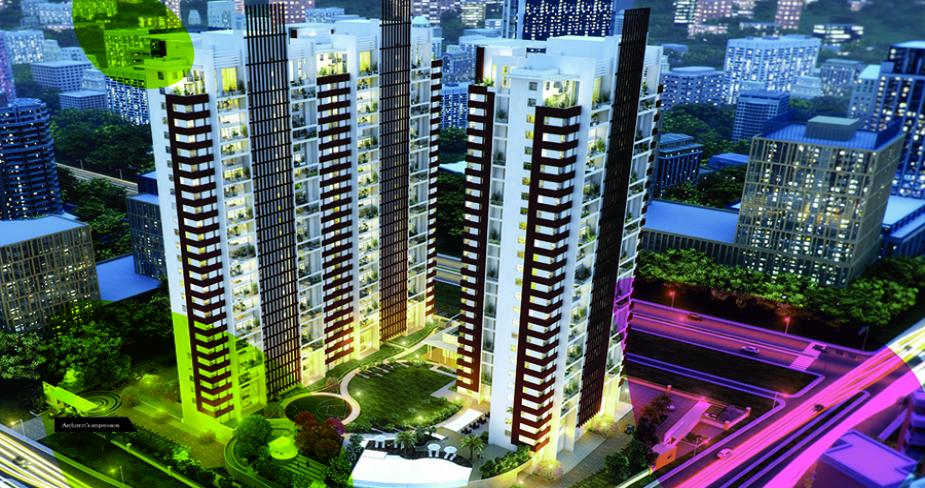
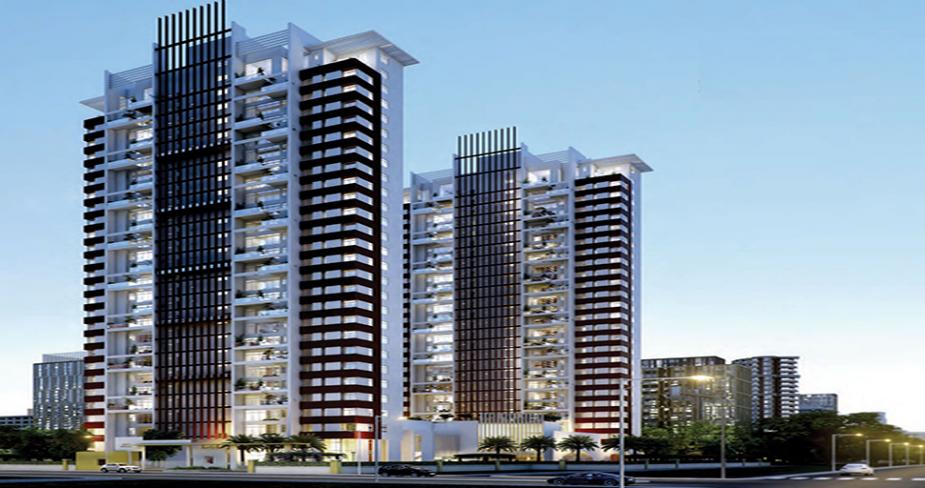
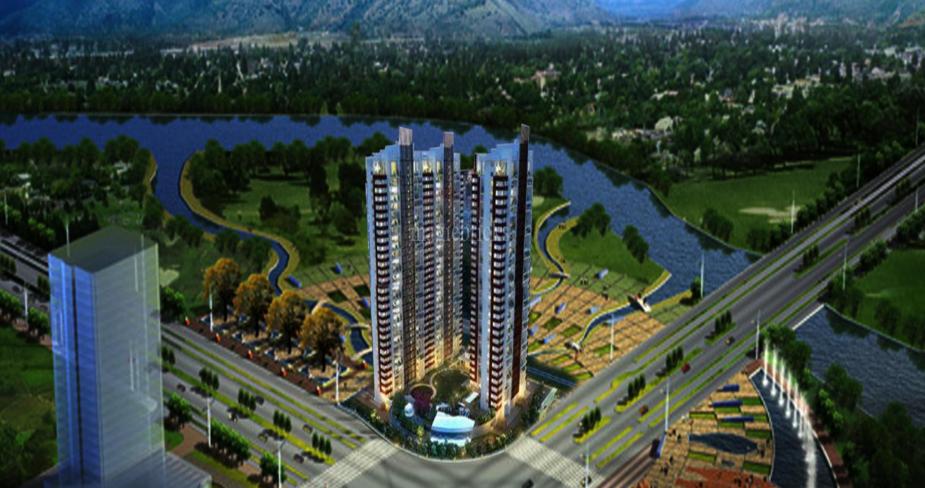
Project Summary
- Price :Price on Request
- Property Type: Residential
- Sqft Area :2780 Sq.Ft.-3111 Sq.Ft.
- Unit Type :4 BHK
- Possession: Dec,2017
- Land Area : 4.3 Acres of Land
- Total Units : 238 Units, Towers- 3
- USP: In the middle of the bustling city, it’s time to discover emperor in you.
- E-Brochure : Download
- Social Infrastructure :
School, Hospital, Shopping Mall surrounding the area.
- Accessibility :
Bus Stand, Metro Station available at Walking Distance.
- Amenities
- Specifications
- Developer
- Architect
- Ample car parking facilities at basement and ground floor
- Two exquisite entries
- Centrally air-conditioned
- 100% power back-up
- Outdoor games
- Double height lobbies on ground floors
- Deck with seating arrangement
- Well decorated tower roofs
- Exclusive drop off facility at each tower
- Exclusive Lounge
- Gymnasium
- Swimming Pool
- Spa with Changing rooms
- Games Room
- Children’s games room
- Totters- Children’s outdoor play area
- Basketball Court
- Badminton Court
- Cricket Net
- CCTV and Video Door Phone
- Interactive burglar/security alarm
- Security at front gate
- Electronic surveillance
- Separate servant’s accommodation
- Foundation:-
RC foundation resting on cast-in-situ reinforced concrete bored piles complying with IS 2911.
- Superstructure:-
Reinforced concrete framed structure using minimum M 30 grade concrete complying with IS 456/IS 1893/IS 13920 and Fe 500 steel reinforcement complying with IS 1786.
RCC structure designed for the highest seismic consideration against zone III or as stipulated by code, ensuring better safety.
- Walls:-
(a) External Walls- Common clay bricks/fly ash bricks/reinforced concrete walls.
(b) Internal Walls- Common clay bricks/fly ash bricks/reinforced concrete walls.
- Ultimate Roof:-
Reinforced concrete roof with appropriate waterproofing and an under deck insulation system to the top floor flat.
- Ceiling:-
(a) Living, Dining, Entrance Foyer, Bedrooms, Study, Servants Quarter, Store and other areas- Cement & sand plaster with neat POP punning/cement putty punning.
(b) Kitchen, Bathrooms, WC- Cement & sand plaster with neat POP punning and gypsum/calcium silicate/cement fibre board ceiling in places to cover traps and pipes.
(c) Lift Lobby- Standard POP/gypsum board with or without drops and finished in enamel/acrylic paint.
(d) Car Park Areas- Cement & sand plaster finished in cement paint
(e) Staircases, M & E Service Rooms/Shaft and Utilities- Cement & sand plaster with neat POP punning. Staircases will be finished with two coats of enamel/acrylic paint.
- Finishes- Wall Apartment Units:-
(a) Living, Dining, Bedrooms, Study, Entrance Foyer, Store and other areas- Cement & sand plaster with neat POP punning.
(b) Kitchen, Bathrooms, WC-
Kitchen- Designer ceramic tiles up to height of two feet above kitchen counter.
Bathrooms- Designer ceramic tiles on the walls up to door height.
(c) Servant’s Quarter- Cement & sand plaster with neat POP punning.
- Wall-External:-
Cement & sand plaster with cement paint and/or texture finish/weather shield paint finish with glazing and/or dry cladding as per architectural drawings at designated areas.
- Wall-Internal:-
(a) Corridors, Staircases, Landing and other areas- Cement & sand plaster with neat POP punning finished in two coats of enamel and/or acrylic paint.
(b) Car Park Area- Cement & sand Plaster finished in cement paint.
(c) Ground Floor Entrance Lobby- Cement & sand plaster in combination of near POP punning, texture paint and marble or granite cladding at designated areas.
- Floor for Apartment Units:-
(a) Entrance Foyer, Living and Dining- Imported marble/quality imported vitrified tile.
(b) Bedrooms, Study and Internal Staircase- Quality Indian marble of size not less than 5 sqft/vitrified tile
(c) Master Bedroom- Wooden/laminated floor with matching skirting
(d) Bathrooms, WC- Anti-skid ceramic tile
(e) Kitchen- Quality Indian marble of size not less than 5 sqft/vitrified tile as approved by the architect.
(f) Store and Servant’s Quarter- Quality Indian marble flooring and/or ceramic tile flooring.
- Floor-Common Areas:-
(a) Staircases including Landings and Corridors at Car Park level, and Typical Floors- Finished in polished green marble or kota stone or pre-moulded tile.
(b) Lift Lobby/Vestibule- Quality marble with matching skirting with or without inlay works at designated areas.
(c) Other Common areas- Screed concrete.
- Windows:-
Standard section of anodized/powder coated aluminium and/or UPVC casement with clear toughened glass inserts, matching fittings and guard bars.
- Fitted Doors:-
Sal wood door frame with flush shutters having spirit polish teak veneer finished over the surface facing the drawing room. All surfaces facing the bedroom will be commercial. All surfaces facing the inside of the toilets and kitchen will be of laminate finish. All surfaces facing the inside of the store will be commercial. The shutters will be huge with brass/SS barrel hinges and bolts. Entrance door shall have night latch. Bedroom and kitchen doors shall have mortise lock and doorstopper, and the toilet doors will have bathroom latch.
- Sanitary Wares:-
(a) White porcelain sanitary wares of Kohler/Toto/parry/Cara or equivalent brand.
(b) Water closets- Porcelain concealed cistern.
(c) Standard hand basin with ceramic pedestal.
- CP Fittings:-
(a) Concealed piping system for hot and cold water line
(b) Hot water in all toilets
(c) Shower cubicle in master toilet or any one toilet
(d) Sleek CP fittings of Jaguar/Grohe or equivalent make.
(e) Matching glass mirror, shelf, soap tray and towel rail.
- Piping System:-
Dual piping system
- Kitchen:-
(a) Granite top cooking platform with one stainless steel sink and drain board.
(b) Cooking gas bank/piped gas.
(c) Aqua guard water filter.
(d) Dual source of water supply
- TV/Telephone Points:-
Compatible wiring which can be hooked up to a cable television network with connection thereof in living room and all bedrooms. Telephone points in all living room and bedrooms
- Lighting Protection:-
Lighting protection is in compliance with IS 2309.
- Waterproofing:-
Waterproofing to floors of kitchen, bathrooms, WC, balcony, planter, boxes, terraces, landscape deck, ultimate roof, pool and open terraces.
- Driveway:-
(a) Reinforced concrete slab with hardener to car park/driveway with patches of stone and/or paver block and/or bituminous compound work.
(b) Duly finished greenery at designated places around driveway.
- Air-Conditioning:-
The drawing, dining and bedrooms will be equipped with centralised VRF air-conditioning system.
- Fire Suppression & Detection:-
(a) Provision of adequate fire fighting system with wet risers and fire sprinklers connected to fire reservoir and fire pumps.
(b) Evacuation points and refuge platforms for human safety as per regulation.
(c) Smoke detectors and fire sprinklers in common areas and flats
(d) Both way public address system at all floors.
- Electrical Wiring & Fittings:-
(a) All toilets will be fitted with exhaust fans
(b) Total concealed electrical wiring for all the rooms provided with electrolytic copper conductors.
(c) Geyser point in toilets and kitchen
(d) Stipulated light and plug (5/15 amps) point in dining/drawing and bedrooms, as per architectural drawings.
(e) Electrical call bell at main entrance door.
(f) Telephone point in living room and all bedrooms.
(g) Compatible wiring which can be hooked up to a cable television network with connection thereof in living room and all bedrooms.
(h) Connection of intercom/EPAX with the Reception & Security and with all other apartments of the complex.
- Power & Back-up:-
(a) 24x7 Power
(b) Thorough generator power will be provided in the said Unit during power failure for lighting and other domestic purposes to the extent of 1 (one) watt per square foot of the built-up area of the said Unit controlled by electric circuit breaker.
(c) Instant change over between mains and auto synchronised DG set.
- Security:-
(a) CCTV monitoring for common areas.
(b) All flats will be equipped with interactive burglar/security alarm system with switch installed in all bedrooms and near the entrance door in the living/dining rooms.
(c) Video door phone at the entrance of the flat.
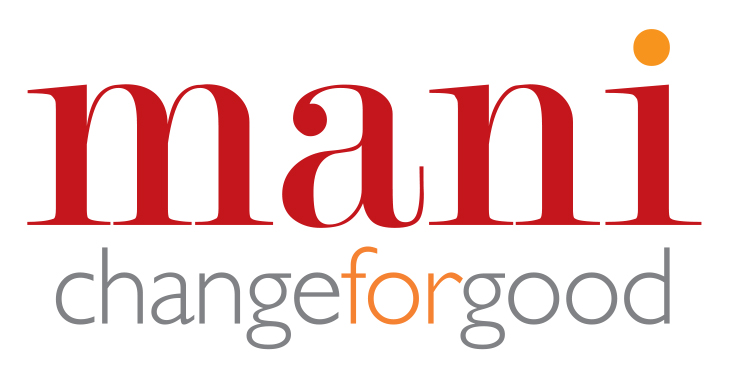 |
|
Mani Group Benchmarking the business of real estate since 1980, Mani Group has built homes for more than 1000 families on 3 million sq ft across 50 locations in Kolkata. The Group believes in the smooth transition of the apartments from the developer to the buyer within a realistic time frame. |




