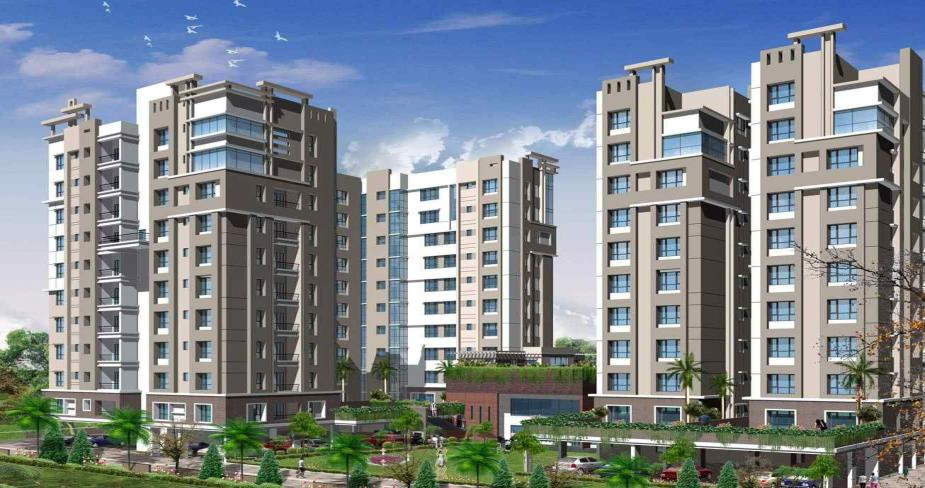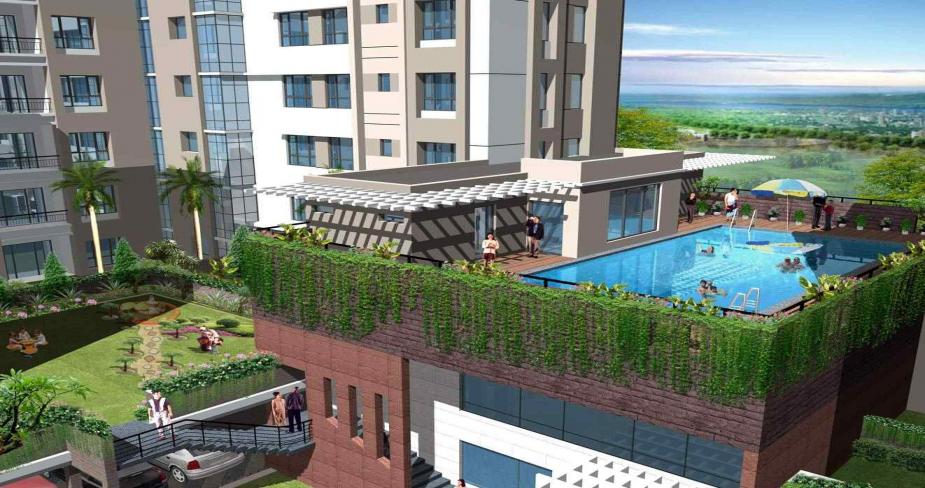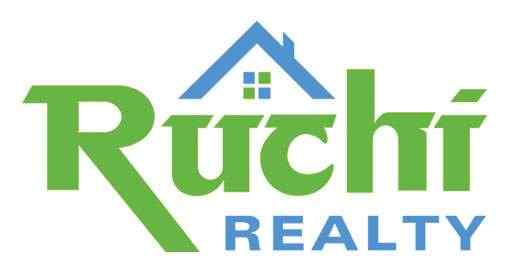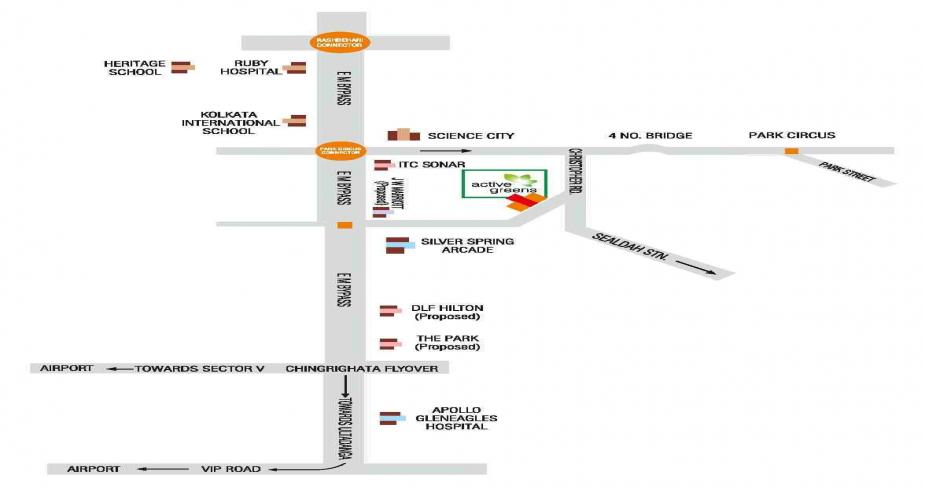Active Greens
EM Bypass, Kolkata


Project Summary
- Price :Price on Request
- Property Type: Residential
- Sqft Area :1065 Sq.Ft.-1555 Sq.Ft.
- Unit Type :2 to 3 BHK
- Possession: Under Construction
- Land Area : 1.50 Acres of Land
- Total Units : 2 Towers, 100 Units
- USP: Active Greens is not just a home, it is freedom from the concrete jungle, right in the heart of the city.
- E-Brochure : Download
- Social Infrastructure :
Strategically located, in the centre of the city, close to 5 star hotels, shopping malls, schools, airport, railway station and CBDs.
- Accessibility :
1.2 kms off Eastern Metropolitan Bypass, just off the “Ma” flyover, the speedway - which links the old CBD- Park Street, Esplanade, Alipore to the IT Hub in Salt Lake Sector 5, Rajarhat extending straight up to the airport. The area as on date has 5000 premium residences within a radius of 2 kms.
- Amenities
- Specifications
- Developer
- Architect
- Swimming Pool
- TT and pool room
- Board games room
- Gym
- Library
- Community Hall
- TV/AV room
- Children’s play area
- Landscaped Garden
- Well built and well internal roads
- A/C Entrance lobby
- High Speed lifts
- 3 Tier Security
- Facility Management System
- Intercom Facility
- Fire Alarm and suppression system
- Power backup facility
- Adequate water supply
- Efficient Waste Management
Structure:-
RCC frame structure on pile foundation
- Walls:-
Conventional brickwork with cement plastering
- Wall Finish:-
Interior: Plaster of Paris
Exterior: Weather proof paint
Ceiling: Plaster of Paris
- Flooring:-
All bedrooms / living / dining: 2' x 2' vitrified tiles
Kitchen: Anti skid ceramic tiles
Toilets: Anti skid ceramic tiles
Lift lobby: Vitrified tiles
- Toilet:-
Standard ceramic tiles on the wall up to 7 ft height
Reputed brands of high quality sanitary ware
CP fittings of high quality
Concealed plumbing and pipe work
Provision for geyser
- Doors:-
Door frame made of seasoned and polished hard wood
Flush solid core door with paint finish, main entry door wooden polish finish
Locks of superior quality
Hardware fitting of reputed brands
- Windows:-
Anodised aluminum windows
- Kitchen:-
Dado of ceramic tiles up to a height of two feet from the platform
- Electrical:-
Provision for adequate light, fan and power points
Modular switches of superior brands
Overhead illumination and street lighting inside the complex
ISI approved brand of concealed wiring for electricity and telephone point
Fully air conditioned ground floor lobby


Ruchi Realty




.jpg)

