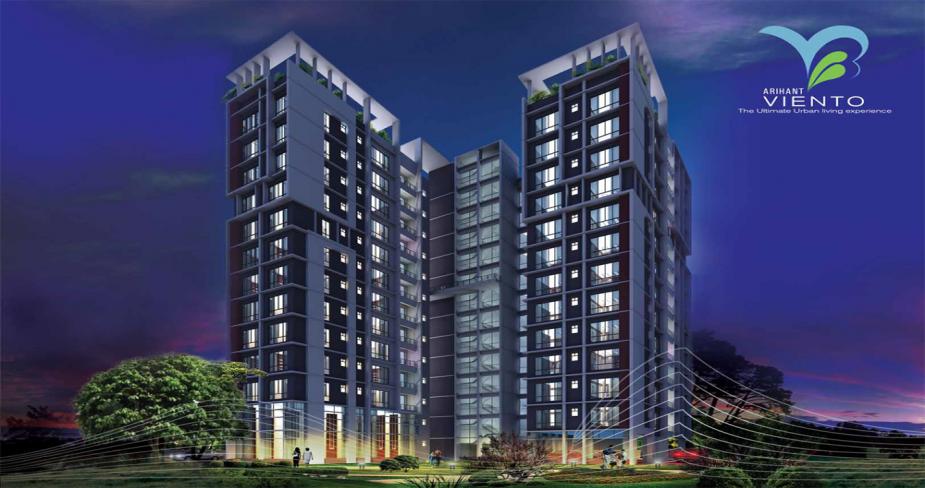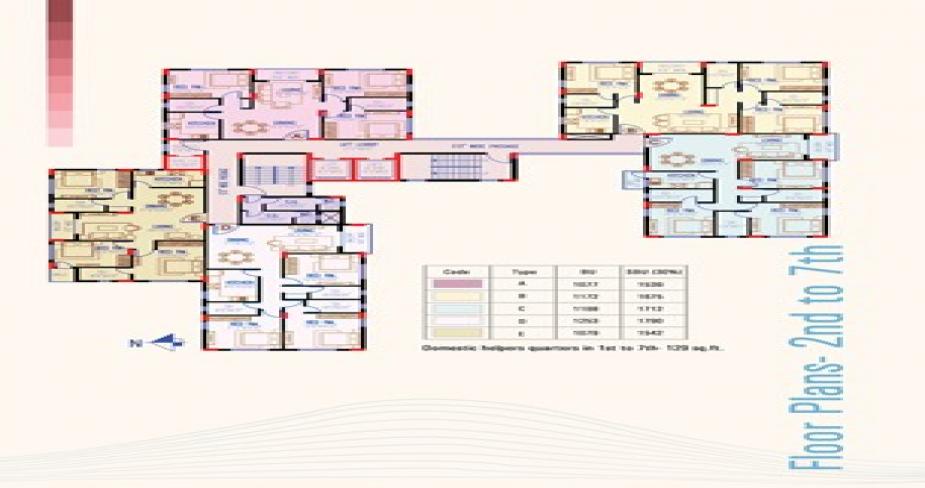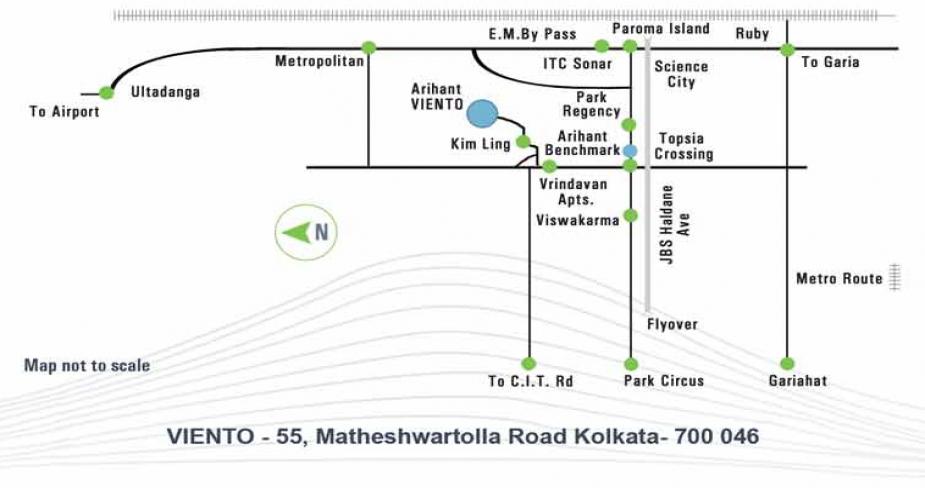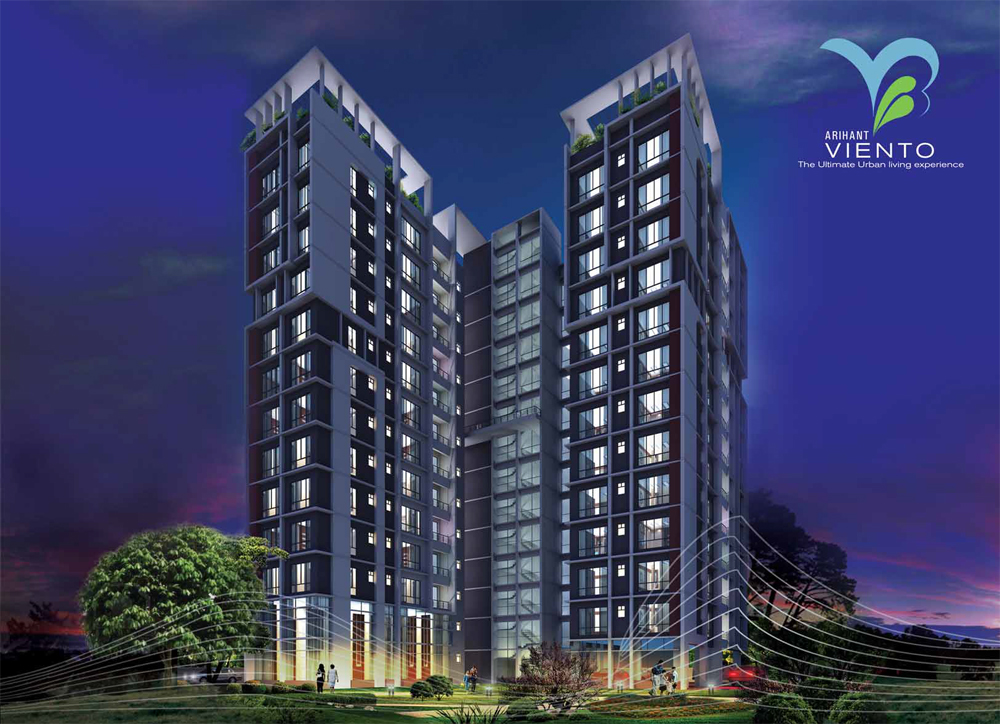Arihant Viento
Topsia, Kolkata

Project Summary
- Price :Price on Request
- Property Type: Residential
- Sqft Area :1529 Sq.Ft. - 2772 Sq.Ft.
- Unit Type :3 to 4 BHK
- Possession: Ready to Move
- Land Area : 3.75 Acres of Land
- Total Units : 1 Towers; 51 Units
- USP: Arihant Viento denotes ultimate urban living experience in prime location Topisa,it is just another dream.
- E-Brochure : Download
- Social Infrastructure :
Transport connections, the upcoming Metro Rail, social and civic infrastructure, recreation and entertainment places, restaurants and much more, are within easy reach.
- Accessibility :
Well connected to the city through Em Bypass.
- Amenities
- Specifications
- Developer
- Architect
- State of the art elevation
- High speed elevator of reputed make and one service elevator
- 24*7 security system with cctv at ground floor and intercom
- Well equipped fire fighting arrangement
- 24 hour water supply
- Gymnasium and indoor game and a host of other features
- Domestic attendant's quarter in each floor with toilet
- Double height air conditionedcommunity hall
- Childern play area
- Diver waiting area
- Double height ac lobby ground floor
- Meditation Room
- Well Decorated Rooftop
- Community Hall
- Structure:- RCC framed construction with infill brick walls
- Internal Walls:- Ceramic plastering overlaid smooth, impervious plaster of paris
- Exterior Walls:- Latest waterproof non-fade exterior finish of highest quality
- Doors:- Decorative flush doors
- Windows:- Powder coated aluminium windows, with fully glazed shutters and superior quality fittings.
- Flooring:-
Living and Dining- Quality marble/vitrified tiles
Bedrooms- Vitrified tiles
- Sanitary ware:- Sleek CP fitting in light colored sanitary ware in all bathrooms
- Kitchen:-
Floor- Anti-skid Vitrified tiles
Counter- Granite slab with a stainless steel sink
Wall dado- Up-to 2 ft. Height over granite counter
- Toilets:-
Floor- Anti-skid ceramic tiles
Walls- Designer tiles up-to 7 ft. Height
Water Link- Hot & cold water line and geyser point in all Bathrooms
- Electricals:- Concealed Copper wiring with modular switches of reputed make.


Arihant Group






