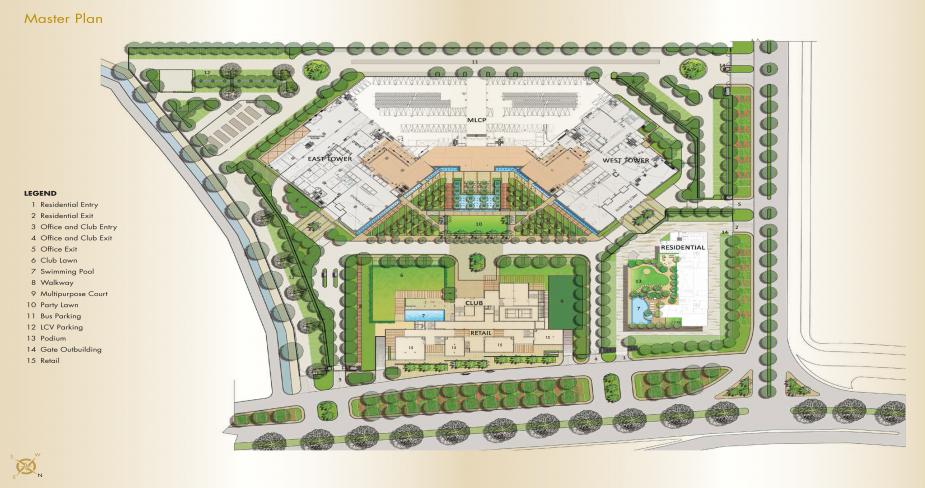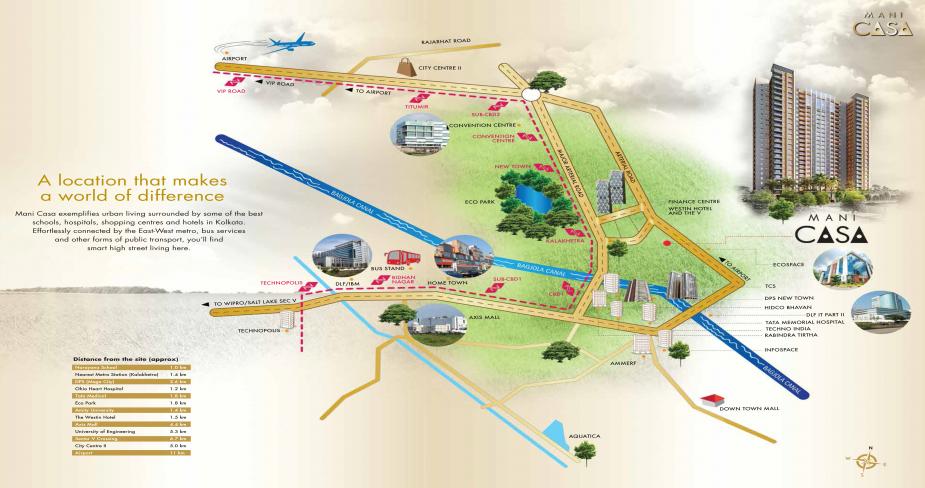Mani Casa
Rajarhat, Kolkata
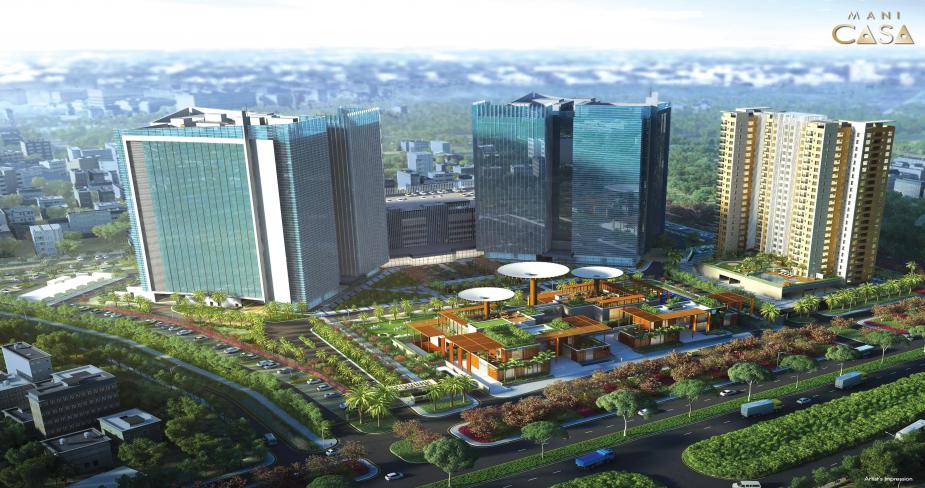
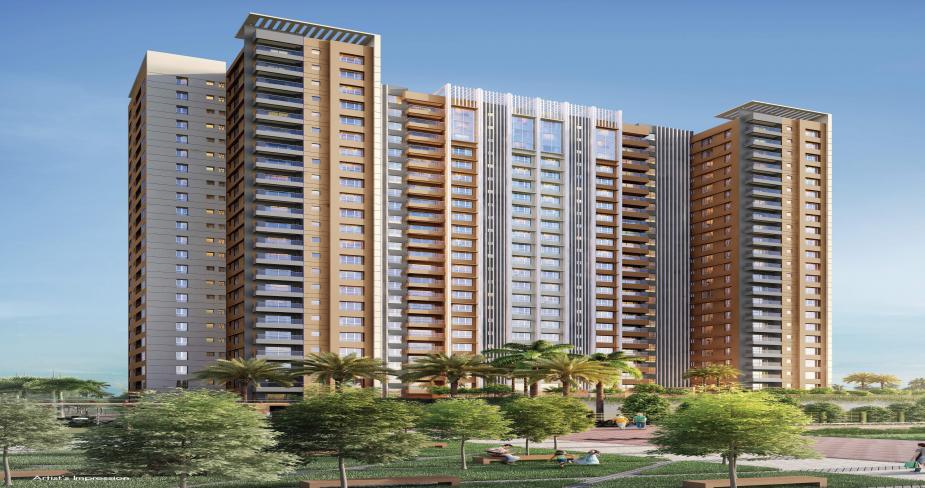
Project Summary
- Price :Price on Request
- Property Type: Residential
- Sqft Area :1099 Sq.Ft. - 1577 Sq.Ft.
- Unit Type :2 to 3 BHK
- Possession: New Launch
- Land Area : 1.32 Acres of Land
- Total Units : 2 Towers; 176 Units
- USP: Luxury with security.
- E-Brochure : Download
- Social Infrastructure :
Narayana School- 1.0Km
DPS (Mega City)- 1.6Km
Ohio Heart Hospital- 2.3Km
Tata Medical- 2.3Km
University of Engineering- 5.3Km
The Westim Hotel- 3.3Km
- Accessibility :
Nearest Metro Station- 1.4Km
Sector V Crossing- 6.7Km
Airport- 11Km
- Amenities
- Specifications
- Developer
- Architect
- Community Hall (Air-conditioned)
- Swimming Pool
- Kid’s Pool
- Open Air Fitness Area
- Gymnasium
- Steam/Changing Room
- Children’s Play Area
- Crèche
- Indoor Games cum Library
- Rooftop Party Zone
- Open Air Barbecue Chess Court
- 24x7 Water Supply
- 24x7 Surveillance
- ION Filtration Plant
- Power Back-up
Doors:-
- Rooms fitted with 35 mm thick flush doors
- Shutters hung from brass barrels
- Night latches for entrance doors
- Mortise locks and doorstoppers for bedroom and kitchen doors
- Bathroom latches on toilet doors with enamel paint for interior surfaces
Windows:-
- Anodised/powder coated aluminium inserts and matching fittings
Floors:-
- Vitrified tiles in living, dining and bedrooms
- Ceramic, anti-skid tiles in bathrooms
- Kitchen floor finished with quality ceramic tiles
- Lift lobbies feature quality vitrified tiles with matching skirting’s
- Ground floor lobby finished with Italian marble flooring
- Other common areas floored with screed concrete
Walls:-
- Exterior walls completed with cement and sand plaster with cement paint and/or texture finish and glazing as per architectural scheme.
- Interior walls finished with neat POP punning
- Kitchen feature ceramic tiles up to 2 ft in height above the kitchen counter
- Bathrooms completed with designer ceramic tiles up to door height
Kitchen:-
- Granite cooking counters with stainless steel sinks with stainless steel sinks with taps of Jaquar or an equivalent brand
- Water filters
CP Fittings:-
- Concealed piping system for hot and cold water lines
- Geysers in master bathrooms
- Sleek single lever fittings of Jaquar or an equivalent brand.
- Matching glass mirrors, shelves, soap trays and towel rails.
Sanitary ware:-
- Porcelain sanitaryware of Parryware/Hindware or an equivalent brand.
Electrical Wiring & Fittings:-
- Totally concealed copper wiring for all rooms
- Air conditioning plug points in all bedrooms and living rooms
- Light and plug points in bedrooms, dining and drawing rooms as per architectural scheme
- Video door phones at entrance doors
- Telephone points in all living rooms and bedrooms
- Generator power back-up to the extent of 1 watt/sq ft of built-up area
- CCTV surveillance of ground floor lobby
- Geyser points in all toilets
- Cable television outlets in all bedrooms and living rooms
Fire Suppression & Detection:-
- Provision of a fire-fighting system
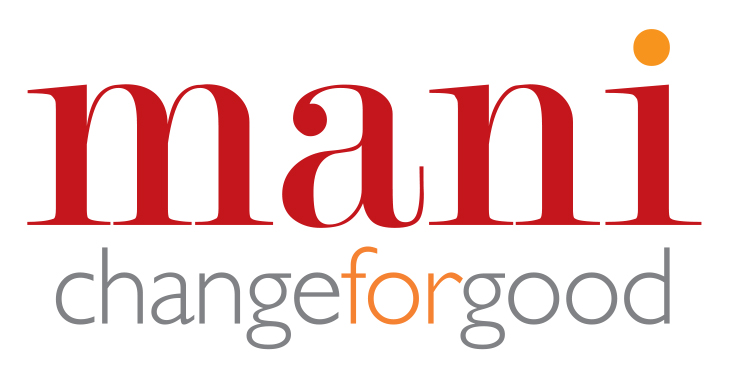
Mani Group

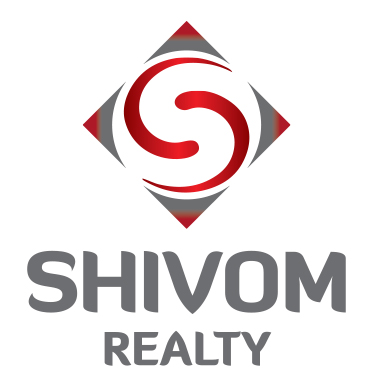
Shivom Realty




