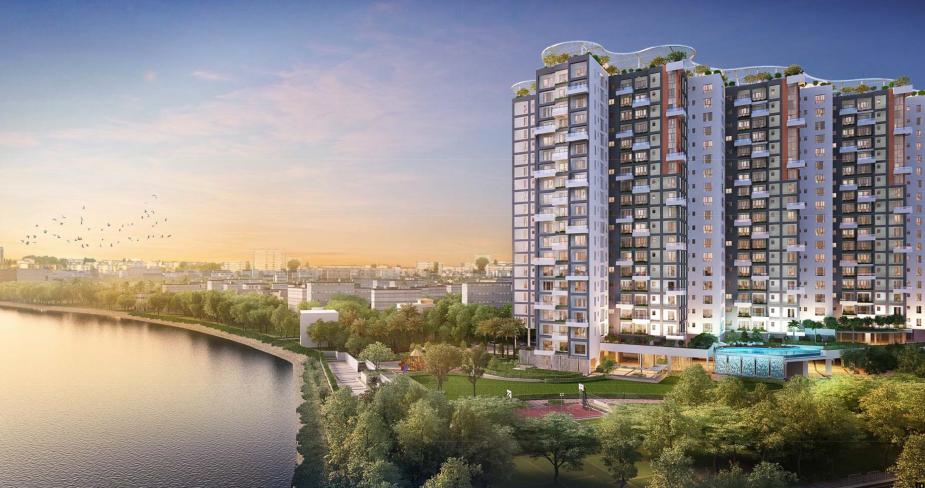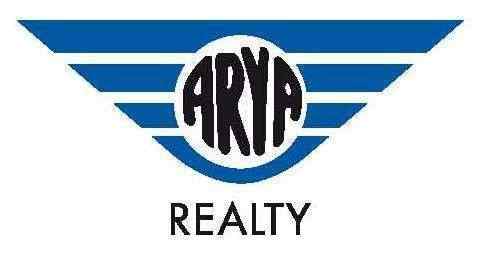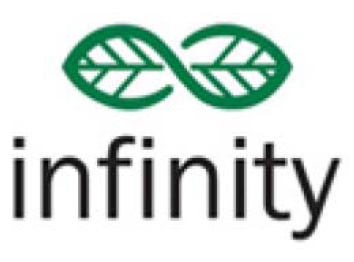Ananta
Bandhaghat, Howrah

Project Summary
- Price :Price on Request
- Property Type: Residential
- Sqft Area :1750 Sq.Ft. to 2235 Sq.Ft.
- Unit Type :3 to 4 BHK
- Possession: Nov; 2020
- Land Area : 4 Acres of Land
- Total Units : 4 Towers; 19 Floors
- USP: Have an affordable living with modern amenities and strategic location.
- E-Brochure : Download
- Social Infrastructure :
The project is well connected to reputed educational institutions like the Om Dayal Group of Institutions, Vivekananda Institution, Bilayat Ali High School, Asian International School, Sunrise School and Don Bosco School. Leading hospitals like the Jain Hospital, Howrah State General Hospital, Uluberia ESI Hospital, West Bank Hospital, BM Birla Heart Research Centre and Woodlands are also accessible from the project. The Avani Riverside Mall and Howrah AC Market can be accessed from the project.
- Accessibility :
The project is well connected to several national highways and roads. The project is well connected to Dum Dum, Ballygunge, Khardaha,Barrackpore and Bagnan. The Howrah railway station is easily accessible from the project. The International Airport is also accessible from the project. The project also offers good connectivity to Rabindra Sadan, Park Street and other areas falling within the CBD. The Esplanade-BBD Bagh area or the CBD is also well connected through local buses and other transport to the project.
- Amenities
- Specifications
- Developer
- Architect
- AC Community Hall with Pantry and separate Cooking yard
- AC Home Theatre
- Coffee Shop
- Indoor Games: Pool table, Table Tennis
- Infinity Swimming Pool with attached kid’s pool and changing rooms
- Fully equipped modern Gym
- Creche& Kid’s room
- Society office
- Riverside Promenade and Deck
- Landscaped Garden with Jogging Track
- Temple
- Sculpture Garden
- Ample Residents & Visitors’ car parking
- Badminton Court, Basketball court
- Children’s play area
- Round the clock Security with State of the art security system including CCTV surveillance and
- Video Door phone
- Modern Fire Fighting System
- Water Treatment Plant
- Sewerage Treatment Plant
- Rain Water Harvesting
- Dedicated Servant Quarters on every floor
- Hi-speed Passenger lifts and Stretcher Lift with separate lobby access
- Adequate Power back up
- Building management and maintenance by a professional team.
Facade & Structure:-
Structure- Earthquake resistant RCC framed constructions
External Facade- Aesthetically finished with texture paint
Outer wall- Reinforced Concrete with filler of 250 mm thick Autoclave Aerated Concrete (AAC) Block in places
Internal Walls- POP
Living/Dining:-
Wall Finish- White putty finish
Flooring- 2' x 2' quality Italian Vitrified tiles
All Bedrooms:-
Wall Finish- White putty finish
Flooring- Vitrified tiles
Bathrooms:-
Flooring- Anti-skid Ceramic tiles
Dado- Ceramic tiles up to 7´ feet height with putty finish
Fixtures & Fittings- Granite/Marble counter, White Sanitary Ware & Contemporary Chrome Plated C.P. fittings of Kohler/Duravit equivalent, Shower partition in Master Bathroom
Kitchen:-
Flooring- Ceramic tiles
Dado- Ceramic tiles Dado 2 feet above working platform with putty finish
Platform- Granite counter with single bowl stainless steel sink
Balcony:-
Flooring- Anti-skid ceramic tiles
Water in-let & outlet- Provision for washing machine
Doors & Windows:-
Doors- Veneered main door of premium quality with polish & accessories
Other doors: Quality shutter doors with veneer finish
Windows- UPVC/Powder coated heavy duty aluminium window frames & shutters with glass
Floor Lobby:-
Typical floor Lobby- Vitrified Tile/ black stone combination
Ground floor Lobby- AC lobby with Premium marble finish
Electrical:-
Copper wiring in concealed conduits, adequate number of light and power points with MCB.
Switches- Modular switches of reputed brand
Facilities & Other Features:-
Parking- Ample car parking available with Visitor's & Doctor's parking area
Club- Club for residents
Water Supply- Through filtration & de-ironing plant HMC Water Supply and Deep Submersible Pump
Other Features:-
Lifts- Hi speed automatic lifts & service lift
Power Back-up- Adequate power back-up through Generator
Air-conditioning- Adequate A.C. ledge provided in each apartment for hi-wall split A.C. outdoor units
Security:-
Round the clock security with CCTV cameras
Every apartment will be connected to security office through a centralized Video door phone
Connectivity:-
TELEPHONE- Intercom Facilities
TV- Conduits provision for DTH Connection
Wi-fi- Provision for wi-fi connectivity
|
|
|
| Arya Realty | Infinity Group |









