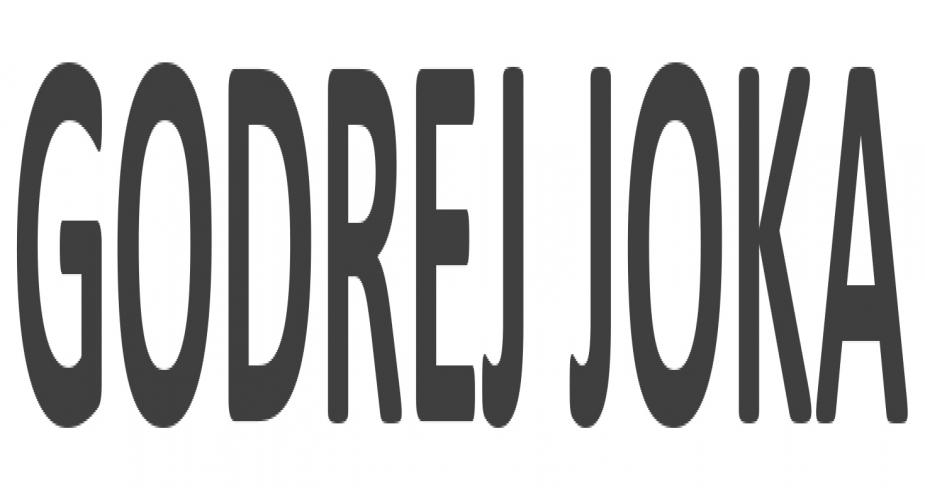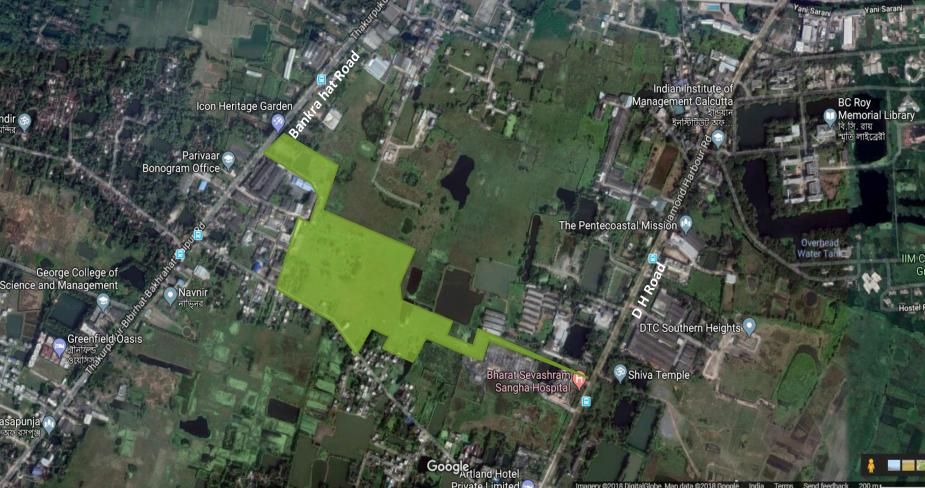Godrej Joka
D H Road, (Near IIM Joka), Kolkata

Project Summary
- Price :Rs.37 Lac-62 Lac
- Property Type: Multistoried Residential Apartments
- Sqft Area :820 Sq.Ft. to 1360 Sq.Ft. (Including PLC, Floor Heights, 1 Car Parking), (Excluding GST+Stamp Duty for Registration).
- Unit Type :2, 2.5 & 3 BHK
- Possession: 2021
- Land Area : 20.23 Acres Approx
- Total Units : Total 7 Towers in Phase 1 (G+12, G+14), 900 Flats Approx
- USP: Godrej Joka is the superb residential project by the developer
- E-Brochure : Download
- Social Infrastructure :
Education:-
DPS, Joka (9 Kms), Vivekananda Mission School (3 Kms), IIM Joka (0.6 Kms), Kendriya Vidyalaya – Pailan(2 Kms)
M.P Birla Foundation (3 Kms), K. E. Carmel School (5 Kms), National Gems Higher Secondary School (5 kms)
Pailan High School (4.5 kms), GEMS Akademia International School (2 Kms)
Medical Care:-
Bharat Sevashram Hospital (0 Kms), BMRI Hospital, Thankurpukur Cancer hospital & Research Centre (3 Kms)
Commutation:-
Diamond Harbor Main Road Connectivity, New Alipore (8.2 Kms), Alipore (9.4 Kms) and CBD (15 Kms)
South Kolkata via D.H. Road (9 Kms) and James Lon Sarani (9 Kms), Howrah to Sealda
- Accessibility :
Airport: 30.7 km, BBD Bag (The heart of Kolkata): 17.1 km, Park Street: 15.1 km
Science City: 19 km, Salt Lake Sec-V: 25.4 km, EM Bypass (Chingrighata): 22 km
Tollygunge Metro: 9.20 km, New Alipore: 10.1 km, Howrah Station: 19.70 km
- Amenities
- Specifications
- Developer
- Architect
- Gymnasium with changing room
- Half Olympic Swimming pool
- Kids Pool
- Badminton Court with viewing gallery
- Clubhouse
- Community Hall Complex
- Club Varandah with landscaped garden
- Entry Experience
- Arrival Plaza
- Arrival Avenue With Bankura Horses
- Expression of Adda Culture for gatherings
- Landscape Chowk
- Island with rock family
- Main Arrival from driveway
- Large Lake with Ghat steps and rowing facility
- Party Lawn
- Living Arbour Pavillion
- Outdoor fitness area
- Children play scape mound
- Bottle wall
- Art wall
- Step sitting theatre
- Free Play Lawn
- Earth Room
- Workshop/Outdoor Display
- Futsal Court
- Pavilion/Stage
- Paved Pathway
- Rainwater Harvesting
- STP
- WTP
- Vermicompost Plant
- Kids Crèche
- Toddler Zone
- Indoor Games for kids
- Senior Citizen's Corner
- Work out Area
- Ladies Lounge
- Youth Lounge with Wi-Fi, Games Console, TV and Wi-Fi
- Indoor Games area with Table Tennis, Poker etc
- Indoor Studio
- Karaoke Corner
- Outdoor Studio
Structure:-
Type of structure- RCC
Living/ Dining- Vitrified tiles
Master bedroom- Vitrified tiles
Other bedrooms- Vitrified tiles
Flooring:-
Toilets- Anti Skid Ceramic tiles
Kitchen- Vitrified tiles
Kitchen Dado- Glazed Ceramic
Utility- Anti-skid ceramic tiles
Balconies- Vitrified Tiles
Doors:-
Main door-
Frame: Red Miranti
Shutter: Flush Door with both Side
Teak Veneered
Internal doors-
Frame: Red Miranti
Shutter: Flush Door with Both Side Paint
Windows:-
All Windows- Aluminum powder Coated with 5 mm clear glass
Wall and Ceiling:-
Paint- 2-3 mm thick POP Finish over Plaster Surface
Kitchen and Utility:-
Kitchen counter and sink provision- Single Bowl Stainless Steel Kitchen sink with wall mounted sink cock. Hot & Cold Water provision.
Toilet:-
CP Sanitary brand/ selection- JAQUAR Basic, JOHNSON Basic, PARRY Basic, Hindware or Equivalent
Balcony Railings:-
Railing- MS railing
Car Parking Type:-
All car parks- In Stilt/MLCP / Open car park

Godrej Properties






