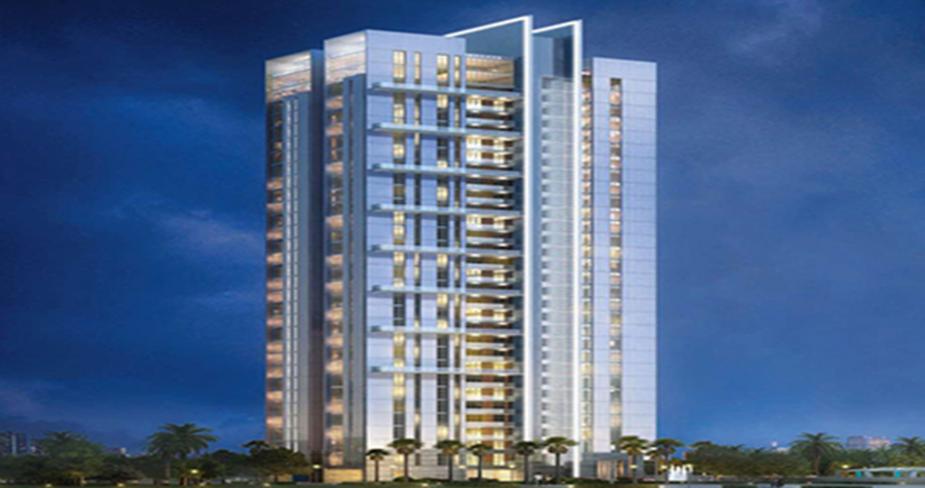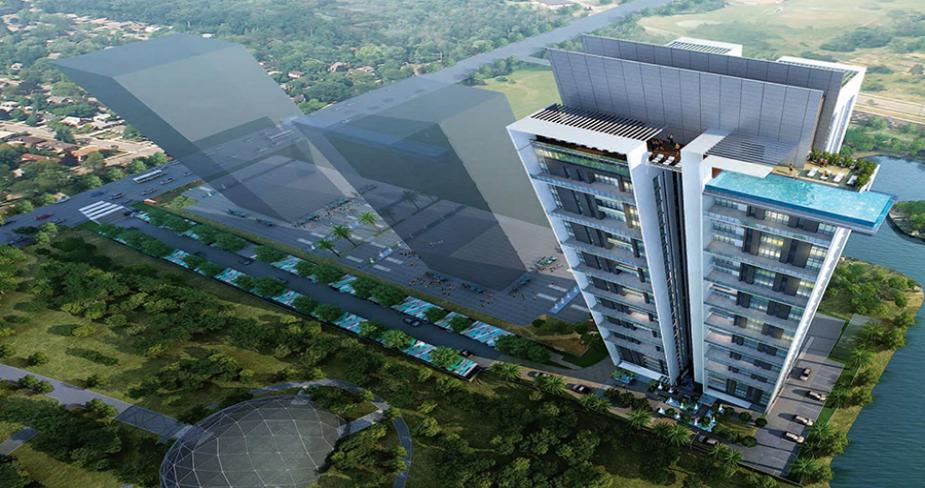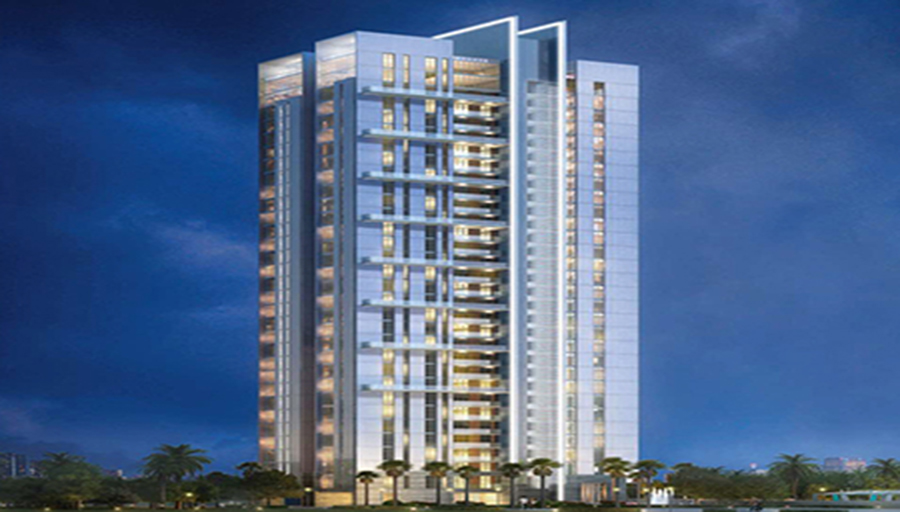Unimark Eternia
EM Byepass, Kolkata


Project Summary
- Price :Rs. 2.76 Cr. - 3.79 Cr.
- Property Type: Residential
- Sqft Area :2398 Sq.Ft. to 3297 Sq.Ft.
- Unit Type :3 to 4 BHK
- Possession: Dec, 2020
- Land Area : 2 Acres of Land
- Total Units : 110 Apartments in a Block of B+G+31
- USP: Lifestyle Apartments near ITC Sonar Bangla.
- E-Brochure : Download
- Social Infrastructure :
Away from the chaos of the main city, with all modern facilities, E M Byepass provides one of the best schools, hospitals, shopping and entertainment centres that cater to the needs of the residents.Being a major road on the east side of Kolkata, E M Byepass is one of the most important connectors, the Park Circus connector connects to Howrah. The main landmark of this area, the Science City, can also be reached using this connector.
- Accessibility :
Hotels & Malls: Itc Sonar - 2 Mins , Jw Marriot - 2 Mins ,City Center I - 14 Mins, Hyatt Regency - 9 Mins Mani Square - 15 Mins ,Taj Gateway -11 Mins ,City Center2 - 24 Mins, Taj Bengal - 10 Mins.
Aviation & Hospitals: Airport - 28 Mins, Ruby - 7 Mins, Appolo - 11 Mins, Fortis - 11 Mins.
Schools: Calcutta International School - 11 Mins, The Heritage School - 13 Mins, Delhi Public School - 15 Mins.
- Amenities
- Specifications
- Developer
- Architect
The ‘Sky Club’ way of Life:-
- Infinity edge rooftop swimming pool
- Pool party deck and dance floor
- State-of-art multi-gym with aerobics and yoga facilities
- Spa with steam and sauna
- Cardio jogging track
- Indoor lounges with pool, darts and table-tennis
- Ventilated squash court
- Mini movie theatre
- Resident’s lounge
- Multiple indoor and outdoor space options to host parties and get togethers
The Exotic Ambience:-
- Landscaped gardens
- Lounge pavilions
- Business centre/Reading corner
- Aesthetically designed water features
- Valet parking
- Golf cart facility for parking drop-off
- Entrance foyers with every apartment
- Powder room for visiting quests
- Banquet/community hall
- Children’s play area
- Premium elevators
- Central communication risers for various satellite TV and broadband options
- Separate area for washing and drying clothes
- Visitor’s car parking
Tomorrow is in Safe Hands:-
- Comprehensive security
- CCTV surveillance
- Power backup
- Intercom facilities
- Service Lift
- Fire detection and prevention system
- Smoke detectors and fire panels
- Sewage treatment plant
- Servant’s/maid’s room & utility
- Water filtration plant
- Rain water harvesting
Structure:-
- R.C.C Foundation resting on cast-in-situ reinforced concrete board piles
Super Structure:-
- Reinforced concrete framed structure using concrete and steel reinforcement
- R.C.C. structure designed for the highest seismic consideration against zone III as stipulated by code
Walls:-
- Internal- Wall Putty/Plaster of Paris finish
- Exterior- Glass/Paint/Cladding as per Architect’s Design
Flooring:-
- Living/Dining- Imported Marble
- Master Bedroom- Wooden Flooring
- Other Bedrooms- Designer Tiles
- Kitchen & Toilets- Anti-skid Vitrified/Designer Tiles
- Maid’s Room/Servant’s Quarter & Toilets- Anti-skid vitrified tiles
- Common Areas- Marble/Granite/Stone/Tiles
Toilets:-
- Designer Tiles on the wall up to Door Height
- Superior quality Sanitary ware/Counter top Basin and CP fittings
- Shower cubicle in Master Toilet
- Concealed plumbing and pipe work
Kitchen:-
- Granite Counter
- Dado Designer Tiles up to 2’ height from Counter
- Stainless Steel Sink
Windows:-
- Anodized/Powder Coated Aluminum or UPVC windows
Doors:-
- Quality Wooden Frames with Flush doors
- Stainless Steel Locks & Hinges
- Decorative Main Entrance Door with Bight Latch and Magic Eye
Electrical:-
- Adequate light, fan and air-conditioning points
- TV points and telephone points in all bedrooms and living/dining
- Concealed Copper Wiring with Modular Switches
- Generators- 100% Back up for common areas and service
Security & Safety:-
- CCTV monitoring for all common areas
- Door Video Phone for each apartment
- Modern fire fighting systems, refuge platforms and smoke detectors in common areas as per Regulations
- Intercom/EPBX System connected with Reception, Security and other apartments
Elevators:-
- Three Automatic Passenger Elevators of reputed make
- On Service Elevator of reputed make
  |
|
Unimark Group The Unimark Group, credited with a rich history of service excellence and transparency, has spearheaded development across residential, commercial, retail, IT and entertainment complexes of over six million square feet in Kolkata, Chennai and Bangalore. Unimark and Heritage Realty Group’s portfolio of landmark projects include The Unimark Asian, Unimark Riviera, The Unimark Grand, Ramsnehi Unimark Tower, Sherwood Estate, Trinity, Wood Square Mall, Heritage Mayfair, Heritage Princess, Astral, Heritage Park and New Town Square. |
  |
|
Concast The Concast Group is rapidly emerging as one of the leading Indian infrastructure enterprises, with a diversified portfolio of infrastructure assets spread across various sectors. A full-facility provider of TMT Bars, allied Steel Products and Iron Castings, it also occupies a prominent position in the secondary steel sector in India. The Concast Group is committed towards the development and construction of quality real estate and infrastructure projects including highways, ports, power, urban construction and airports. |
  |
|
Aedas Aedas is one of the world’s leading architecture design practices operating collectively with a simple purpose: To create inspiring designs that make positive contributions to the quality of the built-environment and to create places that enrich people’s lives. With over 32 offices across Asia, the Middle East, Europe and the Americas, and with a global headcount of over 2,000, the firm has numerous landmarks across the globe, including architectural icons such as U-Bora Towers and Boulevard Plaxa at Dubai, R&F Centre at Guangzhou, Xiamen Fortune Centre at Xiamen, Empire Tower at Abu Dhabi, Woo Residence at Hong Kong and the Dubai Metro. Aedas has also received various International Architecture, Property, Innovation and Excellence Awards and Gold Medals. |
  |
|
Maheswari & Associates Maheswari & Associates is a leading architecture and interior design firm based in Kolkata. The founder, Mr. Kamal Periwal’s creativity, progressive outlook and unique ideas reflect the aspirations of modern Indian consumers. With over fifteen years of industry experience, the firm has developed and delivered designs for over ten million square feet of developments and is responsible for the changing skyline across servant Indian cities, including Mumbai, Guwahati, Jamshedpur and Kolkata. Selected landmark projects include The Unimark Asain, Tata Housing, Digital Cube, Spacio Protech Park, Devji Sadan & JVPC Kalyani. |






