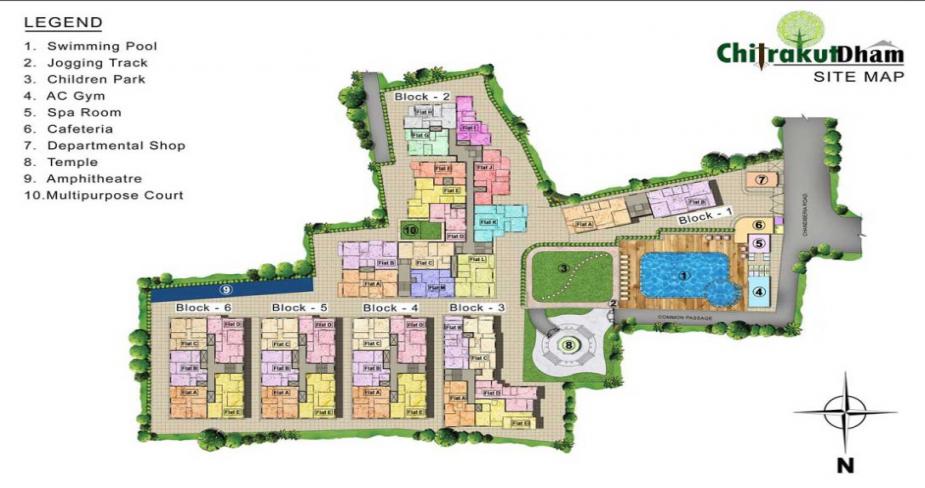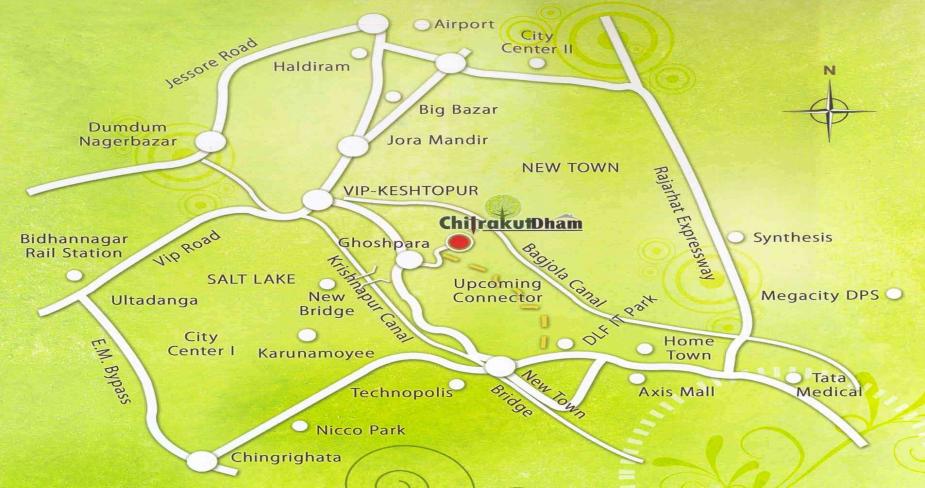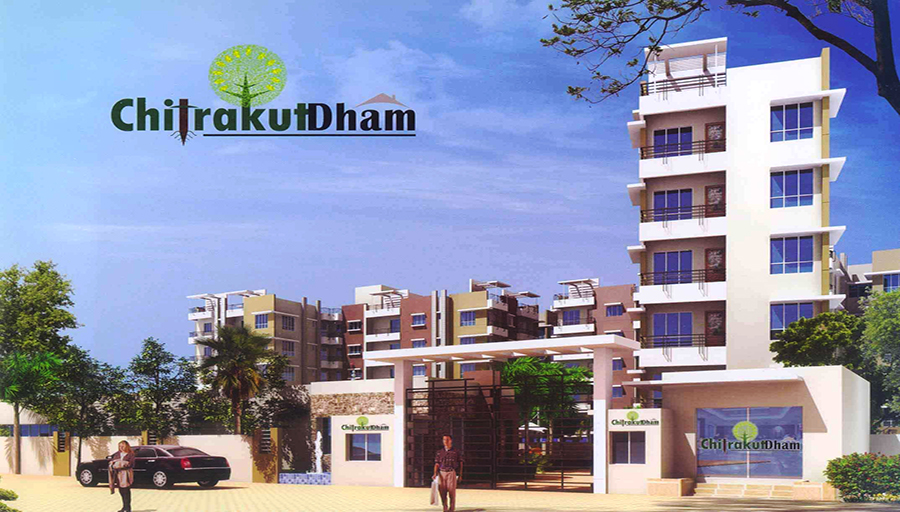Chitrakut Dham
Keshtopur, Kolkata
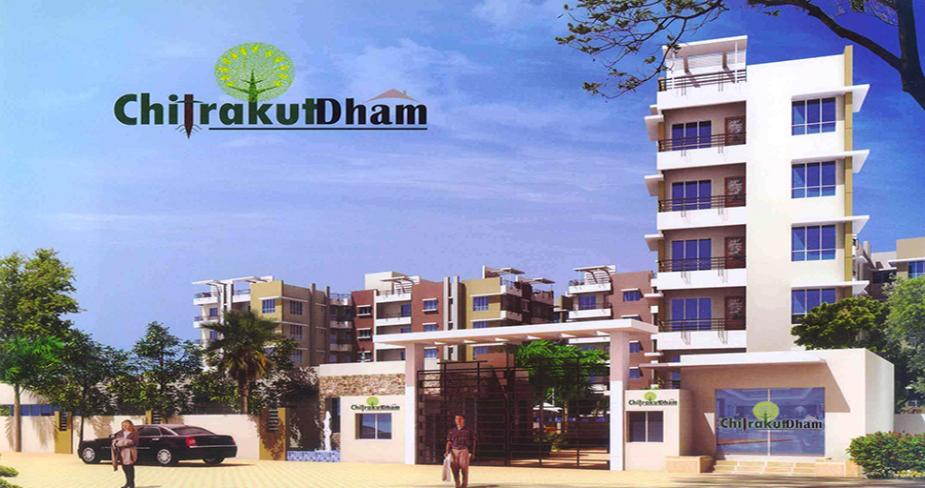
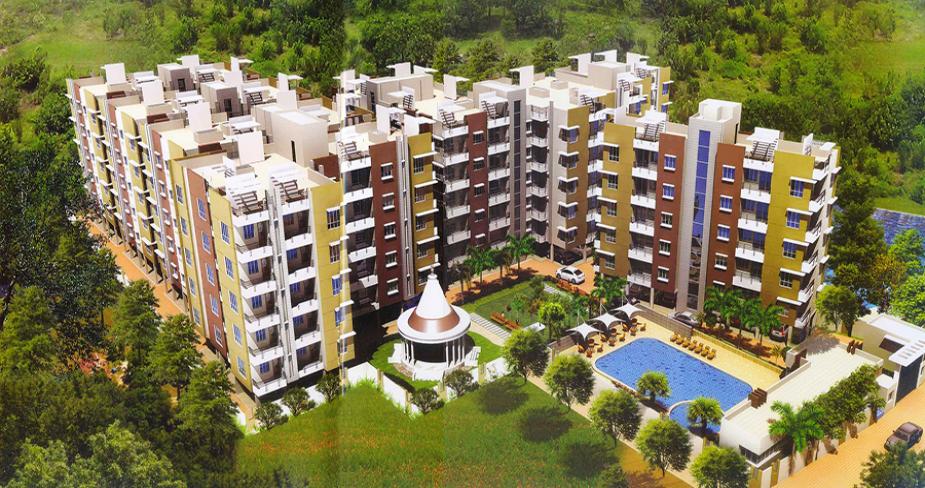
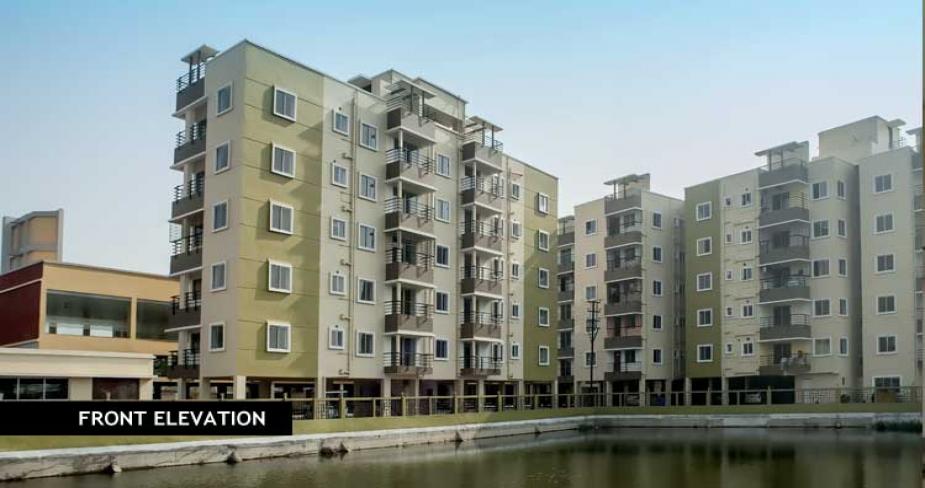
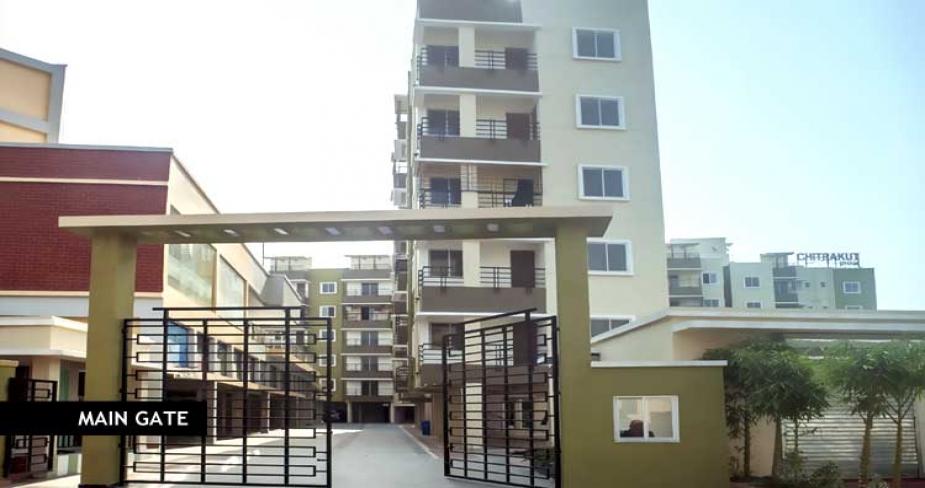
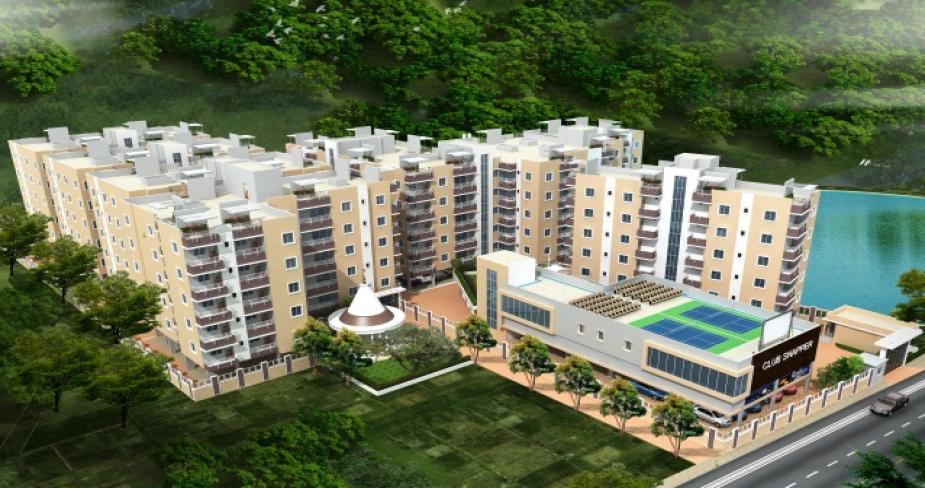
Project Summary
- Price :Price on Request
- Property Type: Residential
- Sqft Area :795 Sq.Ft- 1301 Sq.Ft
- Unit Type :2 to 3 BHK
- Possession: Ready to Move
- Land Area : 92 Kattha's of Land
- Total Units : 6 Towers; 150 Units
- USP: A contemporary home is about a lifestyle- about the quality of life.
- E-Brochure : Download
- Social Infrastructure :
Shopping Centres, Nearby Major Metro Stations, Rail Stations, Educational Institutes, Hospitals.
- Accessibility :
Salt Lake City- 2kms
New Town Rajarhat- 2.3 kms
VIP Road (Keshtopur)- 2.4 kms
Airport- 15 mins
Upcoming Metro- 5 mins
Esplanade/BBD Bag- 30 mins
- Amenities
- Specifications
- Developer
- Architect
- Swimming pool with separate kid’s area.
- Large open landscaped expanse including an outdoor children’s ground.
- A.C. Multi-Gym with steam bath facility.
- Jogging track around green manicured lawn.
- Roof top garden.
- A.C. Cafeteria & A.C. Community Hall for family occasions.
- Badminton/Basketball court.
- Amphitheatre.
- Proposed Utility store/Departmental store.
- 24x7 power backup (At an extra cost).
- Round the clock security with CCTV.
- 24 hours purified water supply.
- Semi Automatic high quality lifts of Adams or equivalent.
- Garbage disposal facility.
- Shrine.
- Adequate lights in internal roads and common areas.
- Fire fighting arrangement.
- Foundation & Structure:- Earthquake resistant RCC (Reinforced Concrete Cement).
- Wall:-
Internal- 4 inch thick brick masonry.
External- 8 inch thick brick masonry.
- Door:- Quality timber frame with solid core- flush/paneled shutters.
- Window:- Quality aluminum frames and Shutters.
- Living/Dining & Bed Room:- Large Vitrified tile Flooring of reputed make.
- Kitchen:-
Floor- Antiskid ceramic tiles.
Counters- Granite top platform with stainless steel sink of reputed make.
- Wall:- Glazed Tiles dado up to 2.5 feet high above platform.
- Toilets:-
Floor- Antiskid Ceramic tiles.
Wall- Glazed tiles dado up to door height.
Sanitary ware- White color sanitary ware of Hindware or equivalent with ESSCO or equivalent CP fittings.
- Electrical:- Concealed copper wiring of Finolex or equivalent make. MCB & modular switches of Havells or equivalent telephone & TV cable points in living/dining, Geyser points in bathrooms, A.C. point in Master bedroom and AC ledge.
- Interior:- Finish Plaster of Paris over cement plaster.
- Exterior:- Finish Decorative weather proof paint over plastered wall.
- Staircase & Lobby:- Wide spacious staircase, elegantly designed lobby and corridors with high quality marble/kota stone.
 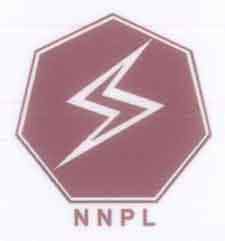 |
|
Neelkanth Nirman Private Limited (NNPL) Neelkanth Nirman Private Limited is one of the most dynamic and reputed corporate bodies in the REAL ESTATE sectors of Eastern India.
The company has registered a steady growth over the years. In the last few years, under the leadership of the CEO, Mr. Brijesh Kumar Agarwal, the company have witnessed a sharp increase in revenue from the business.
Neelkanth Nirman Pvt. Ltd., have made its reputation for providing quality projects. Their dynamism is visible across several constructions over the years. Honesty, superior values and international benchmarks in elevation remain as their hallmarks. With a team of dedicated young professionals, this group is determined to indulge their integral values to create “CHITRAKUT DHAM” as a symbol of affordable luxury. |
UNICON




