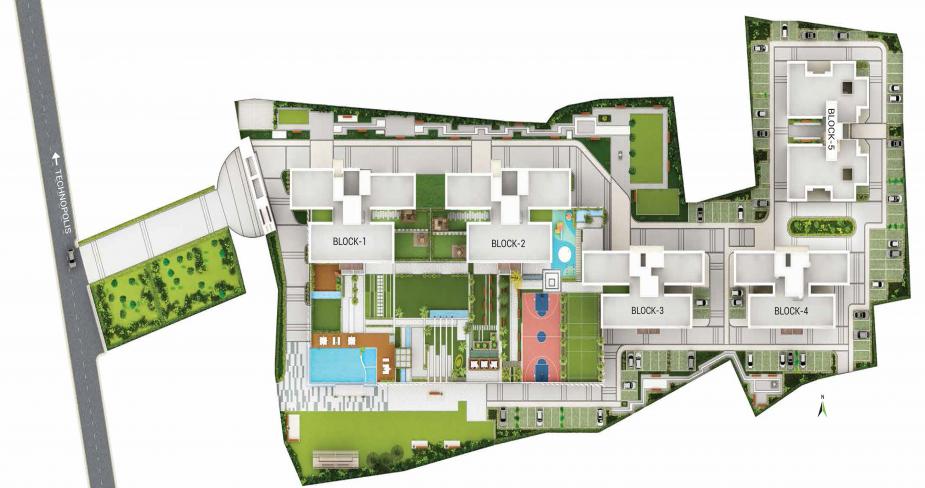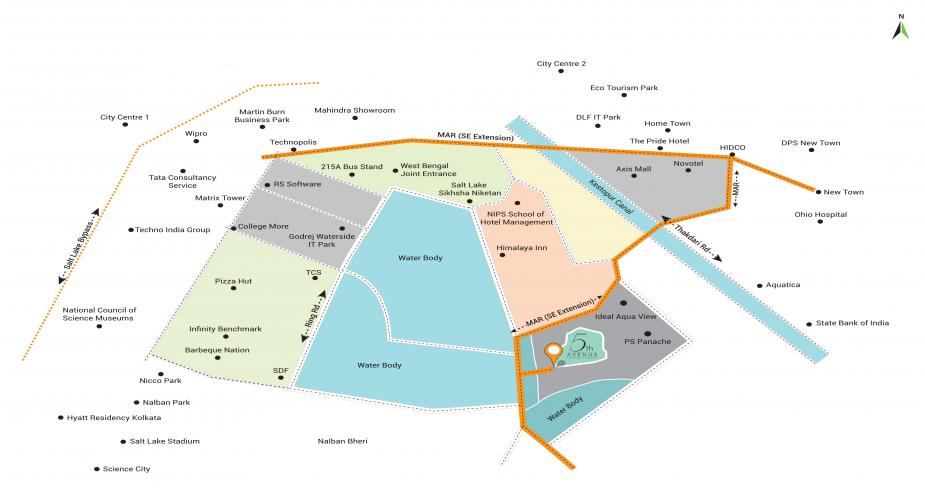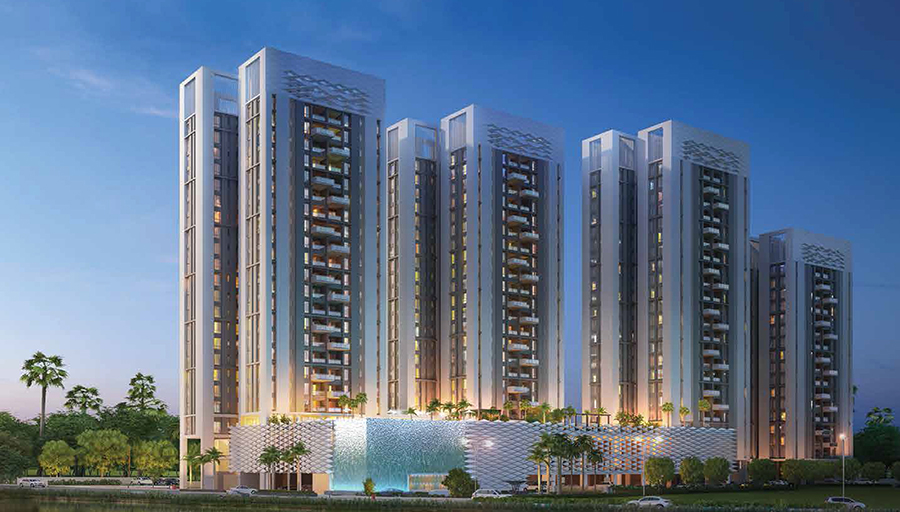5th Avenue
Maheshbathan, Kolkata
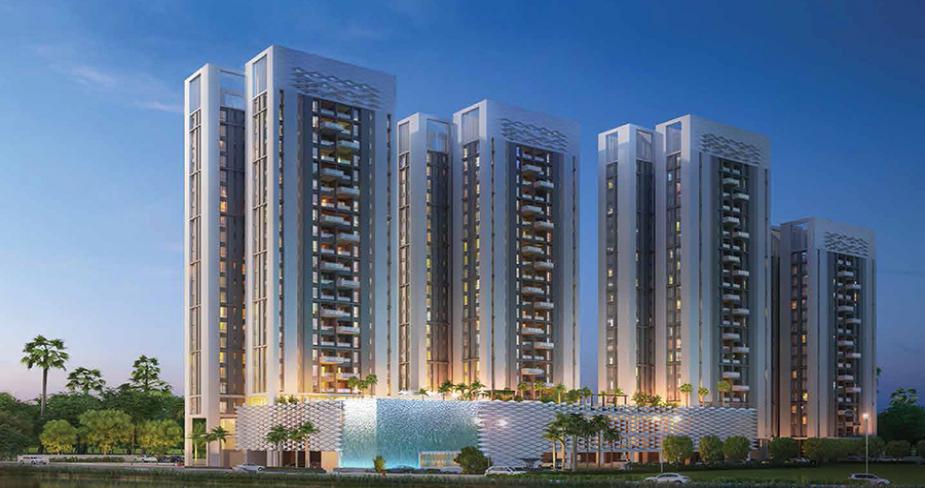
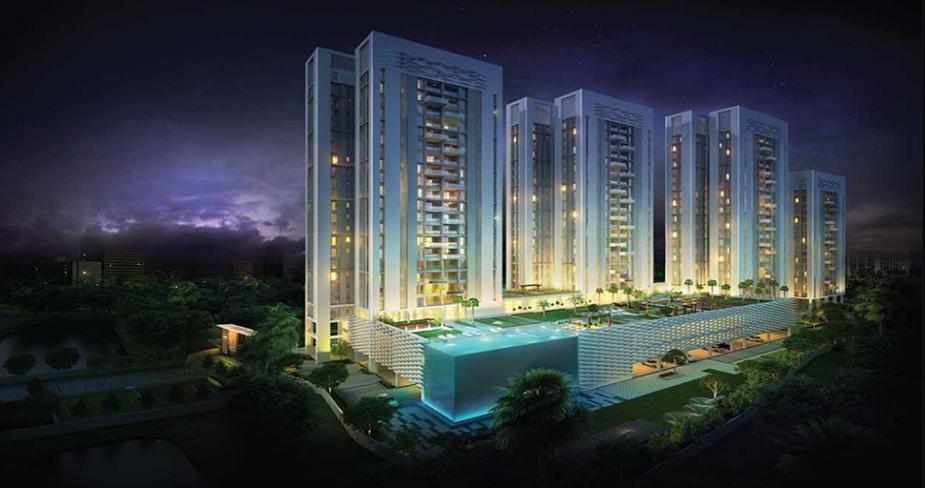
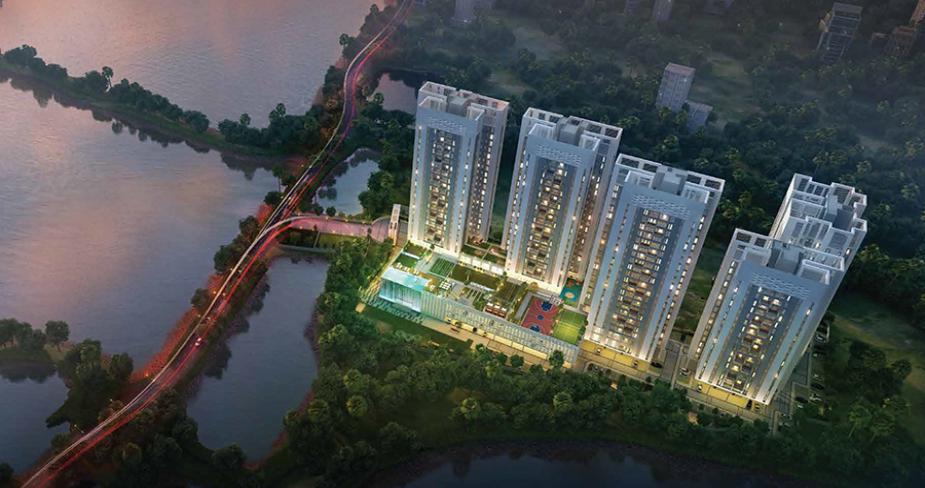
Project Summary
- Price :Price on Request
- Property Type: Residential
- Sqft Area :1062 Sq.Ft. - 2392 Sq.Ft
- Unit Type :2 to 3 BHK
- Possession: Under Construction
- Land Area : 5.00 Acres
- Total Units : 5 Towers; 441 Units
- USP: The project is well equipped with all modern amenities and 24 x 7 security service to facilitate the needs of the residents.
- E-Brochure : Download
- Social Infrastructure :
Malls, Entertainment Hubs, Commercial plaza, hotels, schools, hospitals, Banks and Market near by.
- Accessibility :
Walking distance from Sector-V.
- Amenities
- Specifications
- Developer
- Architect
- Water feature & fountains
- Jogging & cycling tracks
- Meditation pavilion/gazebos
- Open air exercise/yoga zone
- Senior citizens park
- Shaded sit outs
- BBQ zone
- Children’s play area with sand pit
- Lily pond
- Swimming pool with wet island bar* & Jacuzzi jets
- Spa & steam
- AC gymnasium with changing room
- Salon
- Central club reception with waiting
- Indoor games with cigar lounge, billiards cards, chess, pool & squash court
- Multipurpose sports arena
- Virtual gaming zone
- Golf putting
- Library
- AC banquet hall
- Multi-functional party room
- Home theatre
- TV lounge
Grand Entrance Lobby:-
- Fashion themed entrance lobby with premium wall finishes, combination of Italian marble, granite, polished veneer & paint.
Elevation:-
- A modern and fashionable building, meticulously designed with state-of-the-art specifications
Air-Conditioning:-
- Split Air-Conditioning in all rooms including the dining/living room (not in Bathrooms/Kitchen/Balcony)
Foundation & Structure:-
- Reinforced cement with concrete on piles and sheer walls wherever necessary
- Strict surveillance on quality
Wall Finish:-
- Putty finish smooth wall
Doors:-
- Internal Doors- Both side wooden type laminated doors
- Main Door- Both side teak finished veneer door
Windows:-
- Colour anodized or powder coated glazed aluminum windows
Hardware & Fittings:-
- Branded locks and hardware fittings of Yale, Hafele, Dorset, Godrej or equivalent make.
Floors & Dado:-
- Large 800x800 vitrified flooring in living and dining, and 600x600 vitrified tiles in bedrooms
- Kitchens floor with heavy duty matt finish ceramic tiles
- Anti-skid floor tiles in bathroom and designer tiles on walls upto 7 ft height
Elevators:-
- High speed automatic lifts of Kone/Schindler/Mitsubishi or equivalent make with well-decorated lift cars.
Common Lighting:-
- Overhead illumination for compound and street lighting inside the complex.
- Use of LED lighting in major areas to minimize common area power consumption.
Electrical Details:-
- PVC conduit pipe with copper wiring, MCBs/ELCBs with sufficient power points for electricity, telephone, internet etc. and other necessary gadgets inside the apartment and aluminum cable outside.
- Fire resistant wires with premium modular switches of Crabtree/Havells or equivalent make.
- Quality earthing for all electro-mechanical gadgets.
24x7 Security & Fire Prevention:-
- Power back-up up to 5 KVA sufficient to run all your electrical gadgets including Air-Conditioners*.
- Security surveillance facility with CCTV and 24x7 security guards.
- Fire fighting arrangement as per recommendation of West Bengal Fire Service.
- Smoke detectors with sprinkler system for fire prevention.
- Required number of evacuation points and refuge platforms for residents safety along with fire alarms.
- Video door phone facility coupled with intercom system.
Treatment:-
- Anti-termite treatment during various stages of construction.
- Thermal insulation treatment for the roof.
Water Treatment & Proofing:-
- Each apartment assures 24 hour treated water supply
- Superior quality waterproofing wherever necessary
Kitchen:-
- Granite counter top
- Dado of ceramic tiles above platform upto 2 ft height
- Stainless steel sink
- Hot and cold water provision
- Ceramic wall tiles in utility balcony
Toilets:-
- Water efficient sanitary fixtures (Hindware Italian collection/Kohler or equivalent)
- Top-of-the-line international quality fittings of Jaguar or equivalent make
- Designer large-sized wall tiles up to 7 ft height
- Anti-skid flooring
- Hot and cold water provision
Live amongst Greens, Air & Water:-
- Ample open area and greenery all around
- Terraces is some apartments to give a blissful feeling
- Meticulously planned apartments, two/three sides open with cross-ventilation and adequate daylight


Merlin Group




