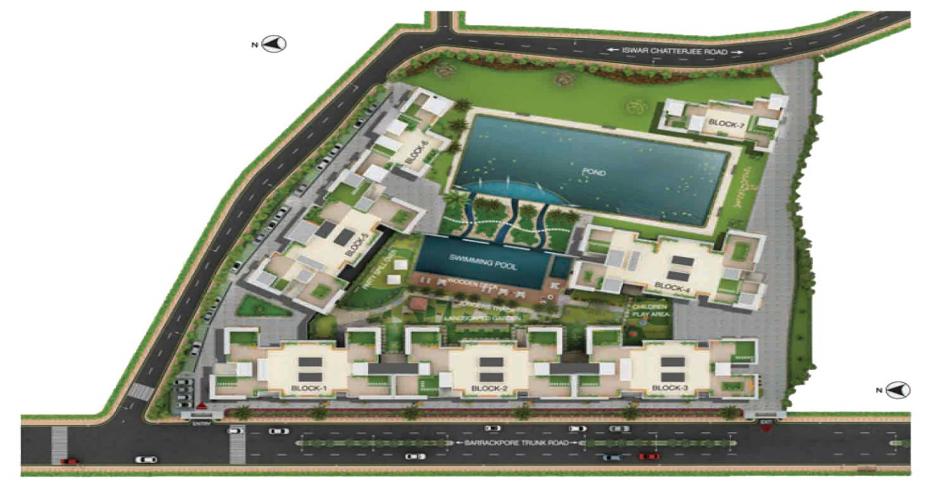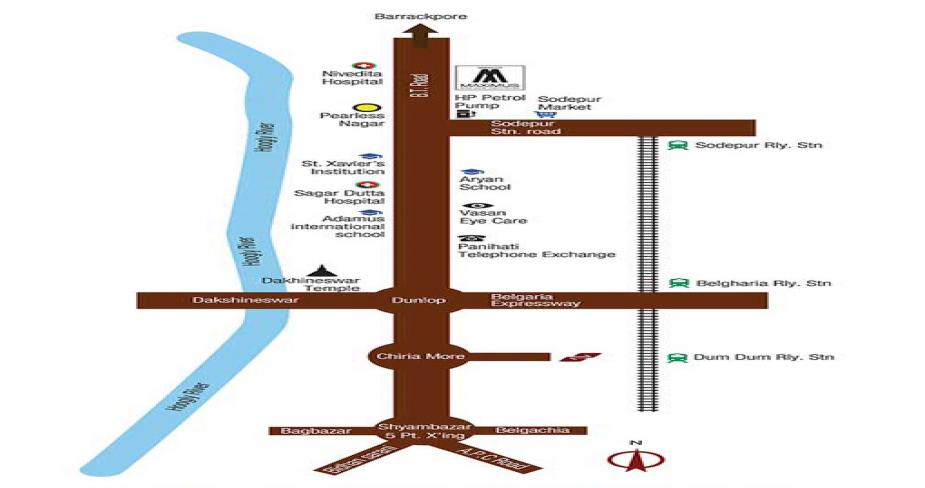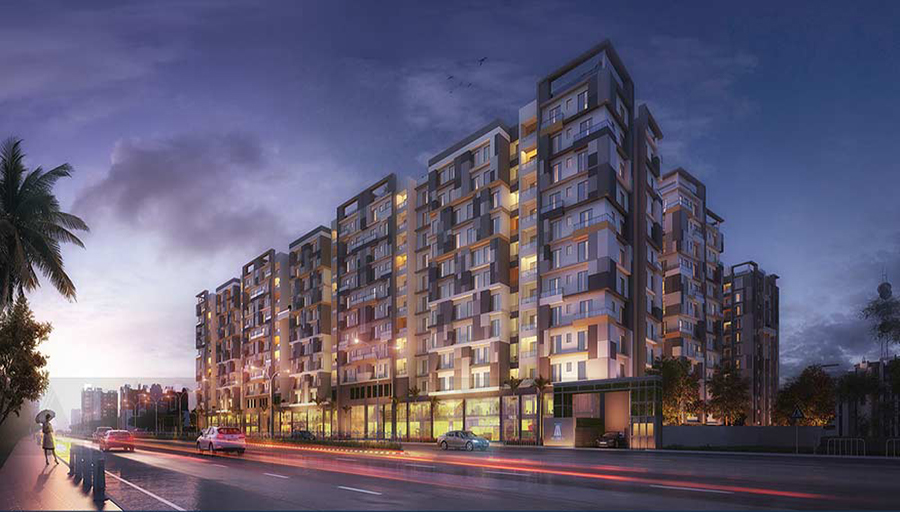Merlin Maximus
B. T. Road, Kolkata
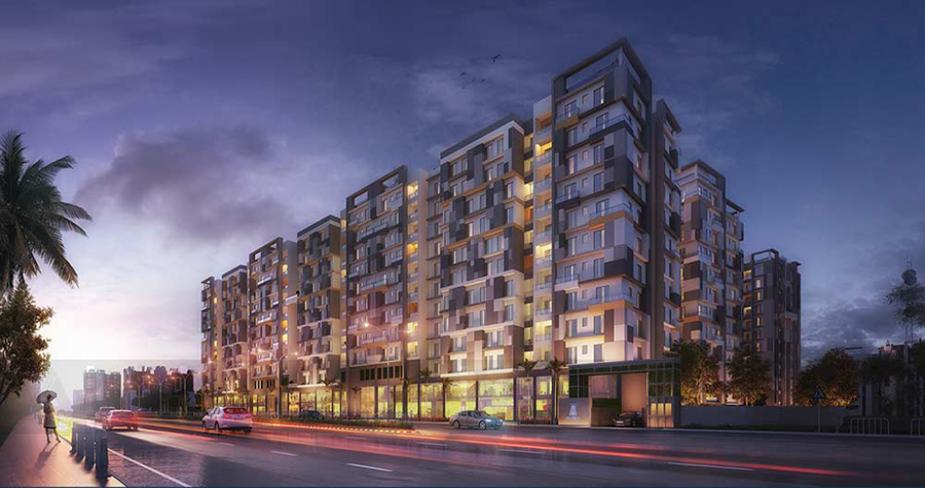
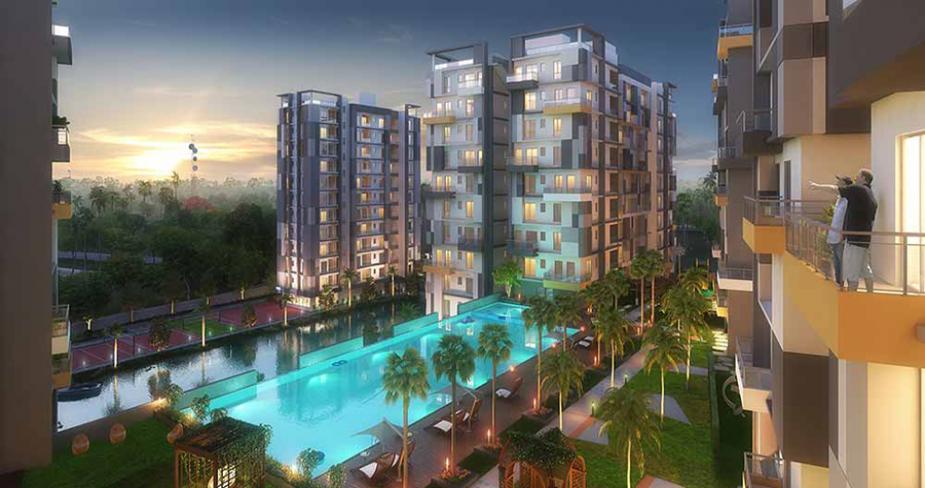
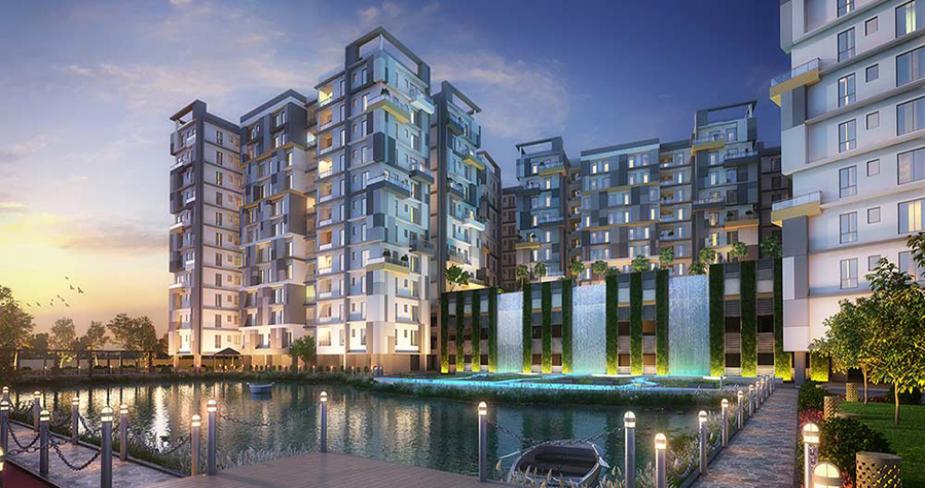
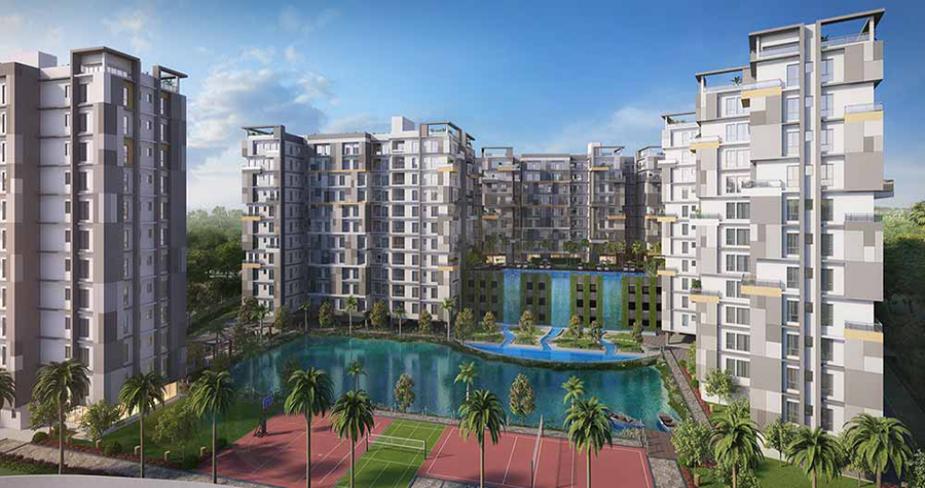
Project Summary
- Price :Price on Request
- Property Type: Residential
- Sqft Area :840 Sq.Ft. -1377 Sq.Ft.
- Unit Type :2 to 3 BHK
- Possession: Under Construction
- Land Area : 10.33 Acres of Land
- Total Units : 7 Towers; 12 Floors
- USP: The connectivity and superior infrastructure has eased the process of development of Sodepur as preferred residential destination outside the city limits.
- E-Brochure : Download
- Social Infrastructure :
With premium educational institutions, healthcare facility, modern supermarkets, proximity to airport along with road and rail connectivity makes the project an ideal choice for those looking for premium living at an affordable cost.
- Accessibility :
The connectivity and superior infrastructure has eased the process of development of Sodepur as preferred residential destination outside the city limits.
- Amenities
- Specifications
- Developer
- Architect
Maximum Amenities, Maximum Lifestyle
- Fitness:-
Expansive Clubhouse with Fitness Centre
Light & sound Waterfall Enabled Swimming Pool
Multipurpose Sports Arena with Badminton and Basketball
- Wellness:-
Musical Jogging and Cycling
Meditation Centre with Yoga Deck
Boating Corner
- Leisure:-
Kolkata’s First WII Gaming Zone
AV Room
Library with Special Kids Section
Banquet Hall with attached Party Lawn
Indoor Games- Table Tennis, Pool, Carrom and Chess
- Children:-
Creche
Splash Pool for Kids
- Bedrooms and Living Room:-
Floor- High quality Vitrified Tiles
Walls and Ceiling- Wall Putty (Ready to Paint)
- Kitchen:-
Walls- Glazed tiles up to 2’-0” above counter Balance Wall Putty (Ready to Paint)
Floor- Anti skid ceramic tiles of Orient/RAK or equivalent make
Counter- Granite
Fitting/Fixtures- CP fittings of ESSCO, ESS ESS, RAK or equivalent make, Stainless Steel sink and provision for Exhaust fan Ceiling Wall Putty (Ready to Paint)
- Balcony:-
Floor- Anti skid ceramic tiles
Walls and Ceiling- Wall Putty (Ready to Paint)
- Bathrooms:-
Walls- Combination of glazed ceramic tiles of Asian Johnson, Orient or equivalent make upto 7’ height
Floor/Fixtures- CP fittings of ESSCO, ESS-ESS or equivalent make, wash basin and WC, provision for Exhaust fan
Sanitary Ware/CP Fittings- Parryware/Hindware or equivalent brands for sanitary ware. ESS ESS or equivalent brands for CP fittings
- Doors and Windows:-
Entrance Doors- Decorated flush Door
Internal Doors- Flush Door
Windows- Colour Anodized or Powder coated Aluminum Finish
- Security System:- CCTV for Entrance lobby at Ground floor, entry and exit of the complex and Community Hall and other amenity rooms
- Electrical:-
Modular switches- Of Havells or equivalent make and copper wiring
A/C- AC Points in living/dining/bedrooms. AC Outlets for all the bedrooms and living rooms
Intercom system- Between apartments and security room
Generator- Stand-by generator back-up part load for all apartments and common areas
- Lobby:-
Entrance Lobby- Exquisitely designed at ground floor
Other Floors- Combination of one or more of Indian Marble/Granite/Vitrified Tiles, Stone-cladding/Acrylic Emulsion/wall covering
- Lifts:- OTIS/KONE/SCHINDLER or equivalent make


Merlin Group




